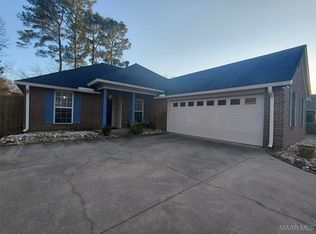DO YOU NEED OUTSIDE WORK OR PLAY SPACE....HERE IT IS! THERE IS A HUGE CUSTOM BUILT WORKSHOP THAT WOULD BE GREAT FOR WORKING ON LOTS OF PROJECTS AND HAVE PLENTY OF EXTRA STORAGE AREA TOO!! OVERSIZED FENCED BACK YARD WITH TREES! REMARKABLE 3 BEDROOM, 2 BATH HOME WITH BREAKFAST NOOK, GREATROOM WITH FIREPLACE, LAUNDRY ROOM & FORMAL DINING TOO! ALL NEW CARPET THROUGH OUT! KITCHEN FEATURES BEAUTIFUL STAINLESS STEEL APPLIANCES! HUGE MASTER SUITE FEATURES GARDEN TUB, DOUBLE VANITY, SEPARATE SHOWER, & IMMACULATE WALK-IN CLOSET! DOUBLE GARAGE, COVERED BACK PORCH & COVERED PORCH FRONT WITH CUSTOM COLUMNS! EXCELLENT AREA, EXCELLENT LOCATION! APX. 2 MINS. TO I-65 & APX. 10 MINS. TO DOWNTOWN MONTGOMERY!
This property is off market, which means it's not currently listed for sale or rent on Zillow. This may be different from what's available on other websites or public sources.
