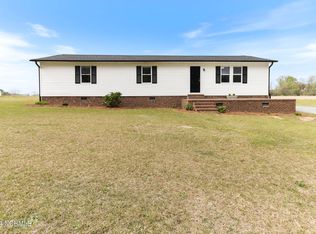Sold for $339,500
$339,500
168 Clayton Rd, Princeton, NC 27569
3beds
1,622sqft
Single Family Residence, Residential
Built in 2025
0.53 Acres Lot
$339,600 Zestimate®
$209/sqft
$1,683 Estimated rent
Home value
$339,600
$323,000 - $357,000
$1,683/mo
Zestimate® history
Loading...
Owner options
Explore your selling options
What's special
Nestled on a quiet street this 3 bed 2 bath Ranch home offers a open floorplan. It offers Granite Counter tops in the kitchen and bathroorms. Wide Luxary Vinyl Plank flooring in the living room, bathrooms. kitchen and laundry room. Carpet brings warmth into the 3 bedrooms. Large Primary En Suite offers soaking tub, dual vanities, walk in shower and closet. Another bonus of the primary is a door leading out to the deck for the perfect start and end to the day. Beautiful Neutral paint color throughout. Black finishes on the faucets and cabinet pulls. Shiplap on the fireplace creates the coveted farmhouse look. The extra high ceilings in the garage allows for addtional storage options. There is a screened in porch as well as a grilling deck with views of the open field behind the home. No HOA or Subdivision Restrictions- In the Roswood School District -just 20 miles to SJAFB- 50 min to Ralegh.
Zillow last checked: 8 hours ago
Listing updated: January 09, 2026 at 10:43am
Listed by:
Martie Rye 919-223-8207,
Down Home Realty And Property
Bought with:
Non Member
Non Member Office
Source: Doorify MLS,MLS#: 10102841
Facts & features
Interior
Bedrooms & bathrooms
- Bedrooms: 3
- Bathrooms: 3
- Full bathrooms: 2
- 1/2 bathrooms: 1
Heating
- Electric, Heat Pump
Cooling
- Ceiling Fan(s), Heat Pump
Appliances
- Included: Built-In Range, Dishwasher, Microwave
- Laundry: Laundry Room
Features
- Bathtub/Shower Combination, Cathedral Ceiling(s), Ceiling Fan(s), Chandelier, Kitchen/Dining Room Combination, Pantry, Recessed Lighting, Smooth Ceilings, Soaking Tub, Tray Ceiling(s), Walk-In Closet(s), Walk-In Shower, Water Closet
- Flooring: Vinyl, Plank
Interior area
- Total structure area: 1,622
- Total interior livable area: 1,622 sqft
- Finished area above ground: 1,622
- Finished area below ground: 0
Property
Parking
- Total spaces: 5
- Parking features: Concrete
- Attached garage spaces: 2
- Uncovered spaces: 3
Features
- Levels: One
- Stories: 1
- Patio & porch: Covered, Deck, Front Porch
- Fencing: None
- Has view: Yes
Lot
- Size: 0.53 Acres
Details
- Parcel number: 2661300149
- Zoning: R
- Special conditions: Standard
Construction
Type & style
- Home type: SingleFamily
- Architectural style: Ranch
- Property subtype: Single Family Residence, Residential
Materials
- Vinyl Siding
- Foundation: Raised
- Roof: Shingle
Condition
- New construction: Yes
- Year built: 2025
- Major remodel year: 2025
Utilities & green energy
- Sewer: Septic Tank
- Water: Public
- Utilities for property: Cable Available
Community & neighborhood
Location
- Region: Princeton
- Subdivision: Not in a Subdivision
Other
Other facts
- Road surface type: Asphalt
Price history
| Date | Event | Price |
|---|---|---|
| 1/9/2026 | Sold | $339,500$209/sqft |
Source: | ||
| 11/27/2025 | Pending sale | $339,500$209/sqft |
Source: | ||
| 11/27/2025 | Contingent | $339,500$209/sqft |
Source: | ||
| 11/5/2025 | Price change | $339,5000%$209/sqft |
Source: | ||
| 10/21/2025 | Price change | $339,6000%$209/sqft |
Source: | ||
Public tax history
Tax history is unavailable.
Neighborhood: 27569
Nearby schools
GreatSchools rating
- 6/10Rosewood Elementary SchoolGrades: PK-5Distance: 1.5 mi
- 9/10Rosewood Middle SchoolGrades: 6-8Distance: 2.6 mi
- 5/10Rosewood High SchoolGrades: 9-12Distance: 2.4 mi
Schools provided by the listing agent
- Elementary: Wayne - Rosewood
- Middle: Wayne - Rosewood
- High: Wayne - Rosewood
Source: Doorify MLS. This data may not be complete. We recommend contacting the local school district to confirm school assignments for this home.

Get pre-qualified for a loan
At Zillow Home Loans, we can pre-qualify you in as little as 5 minutes with no impact to your credit score.An equal housing lender. NMLS #10287.
