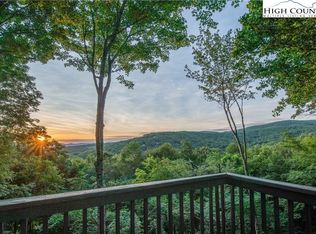Sold for $1,050,000
$1,050,000
168 Chestnut Way + Lot, Beech Mountain, NC 28604
5beds
4,095sqft
Single Family Residence
Built in 2000
0.65 Acres Lot
$953,500 Zestimate®
$256/sqft
$3,333 Estimated rent
Home value
$953,500
$772,000 - $1.16M
$3,333/mo
Zestimate® history
Loading...
Owner options
Explore your selling options
What's special
The mountain home you've dreamed of! Outstanding views, room for everyone, paved road, garage, current Club membership, walking distance to golf course and central location provides walking distance to Club amenities with ski resort, shopping and restaurants close by. 3 levels of living with few steps to enter the main living area with master bedroom, renovated full bath, living, dining, kitchen and large deck for enjoying those amazing views. Laundry room leads to 2 car garage and separate living quarters with bonus room currently used as a bedroom plus full bath. Lower level provides another 2 bedrooms, large family room, room for separate dining and could add another kitchen - this would make a great separate rental. Upstairs are 2 more bedrooms and a full bath as well as a loft sitting area. Current Club membership saves a buyer on joining fees. This is a must see property - included in the price is the lot below the property which insures the integrity of the view, wrap around decks and fully furnished. Owners have never rented and bought the property from the builder. Radon, air conditioning and some new appliances are just some of the recent renovations.
Zillow last checked: 8 hours ago
Listing updated: September 30, 2023 at 08:01am
Listed by:
Debbie Canady (828)387-3822,
Superlative Realty Services
Bought with:
Ronald Kent, 268852
EXP Realty LLC
Source: High Country AOR,MLS#: 243762 Originating MLS: High Country Association of Realtors Inc.
Originating MLS: High Country Association of Realtors Inc.
Facts & features
Interior
Bedrooms & bathrooms
- Bedrooms: 5
- Bathrooms: 3
- Full bathrooms: 3
Heating
- Forced Air, Propane
Cooling
- Central Air, Electric, Other, See Remarks, 1 Unit
Appliances
- Included: Double Oven, Dryer, Dishwasher, Electric Range, Electric Water Heater, Disposal, Other, Refrigerator, See Remarks, Washer
- Laundry: Main Level
Features
- Cathedral Ceiling(s), Furnished, Skylights, Window Treatments
- Windows: Double Pane Windows, Screens, Skylight(s), Window Treatments
- Basement: Crawl Space
- Number of fireplaces: 2
- Fireplace features: Two, Gas, Stone, Vented, Wood Burning
- Furnished: Yes
Interior area
- Total structure area: 4,095
- Total interior livable area: 4,095 sqft
- Finished area above ground: 4,095
- Finished area below ground: 0
Property
Parking
- Total spaces: 2
- Parking features: Attached, Driveway, Garage, Two Car Garage, Paved, Private
- Attached garage spaces: 2
- Has uncovered spaces: Yes
Features
- Levels: Three Or More
- Stories: 3
- Patio & porch: Covered, Multiple, Wrap Around
- Exterior features: Paved Driveway
- Pool features: Community
- Has view: Yes
- View description: Long Range, Mountain(s)
Lot
- Size: 0.65 Acres
Details
- Additional structures: Living Quarters
- Parcel number: 1940978888000
- Zoning description: Residential
Construction
Type & style
- Home type: SingleFamily
- Architectural style: Mountain,Traditional
- Property subtype: Single Family Residence
Materials
- Hardboard, Stone, Wood Frame
- Roof: Architectural,Shingle
Condition
- Year built: 2000
Utilities & green energy
- Sewer: Public Sewer
- Water: Public
- Utilities for property: Cable Available, High Speed Internet Available
Community & neighborhood
Security
- Security features: Radon Mitigation System
Community
- Community features: Club Membership Available, Clubhouse, Fitness Center, Fishing, Golf, Lake, Pool, Skiing, Tennis Court(s), Trails/Paths, Long Term Rental Allowed, Short Term Rental Allowed
Location
- Region: Banner Elk
- Subdivision: CreekRidge
Other
Other facts
- Listing terms: Cash,Conventional,New Loan
- Road surface type: Paved
Price history
| Date | Event | Price |
|---|---|---|
| 9/29/2023 | Sold | $1,050,000-10.6%$256/sqft |
Source: | ||
| 8/2/2023 | Contingent | $1,175,000$287/sqft |
Source: | ||
| 7/23/2023 | Price change | $1,175,000-6%$287/sqft |
Source: | ||
| 5/31/2023 | Listed for sale | $1,250,000$305/sqft |
Source: | ||
| 1/16/2023 | Listing removed | -- |
Source: | ||
Public tax history
Tax history is unavailable.
Neighborhood: 28604
Nearby schools
GreatSchools rating
- 7/10Valle Crucis ElementaryGrades: PK-8Distance: 5.7 mi
- 8/10Watauga HighGrades: 9-12Distance: 12.9 mi
Schools provided by the listing agent
- Elementary: Valle Crucis
- High: Watauga
Source: High Country AOR. This data may not be complete. We recommend contacting the local school district to confirm school assignments for this home.
Get pre-qualified for a loan
At Zillow Home Loans, we can pre-qualify you in as little as 5 minutes with no impact to your credit score.An equal housing lender. NMLS #10287.
