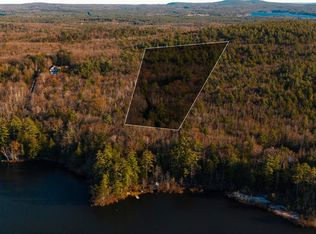Beautiful open concept contemporary nestled on 11.21 acres offering deeded dock as well as right away to pristine Chestnut Pond. Expansive interior adorned with vaulted ceilings, natural wood cabinetry, custom built-ins, palladium windows, wood and tile floors, granite counters, gas range and dual fireplaces. Plenty of space for entertaining throughout plus a bonus room for home office/library/playroom/pool table. Huge master suite offers fireplace, walk-in closet, double-sink vanity, deep jetted tub and separate stand up shower as well as a sunlit 3 season balcony. Oversized 2-car garage has open loft above for storage or expansion. French doors lead out from the dining area to a multi level deck overlooking the garden space and serene wooded lot. Fenced backyard for pets. Furnace has 4 zones for heat, with a 5th zone for hot water. Stand-by 8000W Generac generator powered by dedicated propane tank will keep the power on through the worst Nor'easter. This home offers privacy while taking advantage of 4-season recreation with canoeing, kayaking, swimming, fishing, ice skating and snowmobiling at your doorstep. Live the lake life with out the high price tag. Commuting distance from Concord, Manchester, Seacoast, Lakes.
This property is off market, which means it's not currently listed for sale or rent on Zillow. This may be different from what's available on other websites or public sources.
