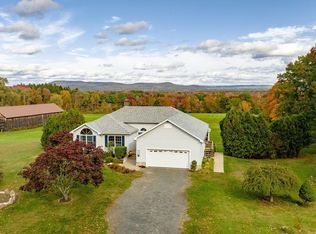Peacefully set behind beautiful maple trees with a picturesque view of the Valley and beyond this lovingly maintained Cape is surprisingly spacious and offers much more room inside than you'd expect from the outside. You will feel welcome as you enter the enclosed porch that leads to the dining room and spacious fully equip kitchen with a center island. Two bedrooms and two full baths, one with laundry. Fireplaced living room with large slider leading to a large deck where you can fully enjoy the amazing view. Private master bedroom with ample storage space on the 2nd floor. Full walk out basement and 2 car attached garage. This is a must see!
This property is off market, which means it's not currently listed for sale or rent on Zillow. This may be different from what's available on other websites or public sources.
