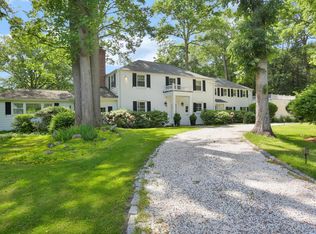Sold for $1,435,000 on 07/15/25
$1,435,000
168 Cedarwood Road, Stamford, CT 06903
4beds
4,097sqft
Single Family Residence
Built in 1989
1 Acres Lot
$1,504,400 Zestimate®
$350/sqft
$7,740 Estimated rent
Maximize your home sale
Get more eyes on your listing so you can sell faster and for more.
Home value
$1,504,400
$1.43M - $1.58M
$7,740/mo
Zestimate® history
Loading...
Owner options
Explore your selling options
What's special
This bright and inviting 4 bedroom 4000sf colonial sits on a coveted private cul-de-sac on North Stamford's east side. Entering the front foyer you are greeted by spectacular soaring 20 foot ceilings and a stately staircase all bathed in natural light. Off to the left is the formal living room with fireplace and on the right is a grand dining room which has ample space to host occasions for 2 or 20. The chef's kitchen centers around a generous quartz island and opens up to an inviting family room with cathedral ceilings, skylights, a stone fireplace and french doors that lead to the sunny west-facing deck. There are also multiple home office options including a main floor suite with built-ins. Upstairs there are three bedrooms and two bathrooms as well as a welcoming 600 sf floor-through primary suite with a large marble bath and not one but three walk-in closets. The walkout lower level has 1800sf of extra space to enjoy as is or evolve. Outside is fully landscaped with rolling lawns and mature trees framing a tranquil pond that's a wonderful setting to reflect, relax, or even row in your kayak or canoe. All together it's a special North Stamford oasis to live, work, play and call home.
Zillow last checked: 8 hours ago
Listing updated: July 15, 2025 at 01:01pm
Listed by:
Richard Tanner 917-703-7000,
Houlihan Lawrence 203-966-3507
Bought with:
Lauren Zaccaria, RES.0820883
Houlihan Lawrence
Source: Smart MLS,MLS#: 24092702
Facts & features
Interior
Bedrooms & bathrooms
- Bedrooms: 4
- Bathrooms: 4
- Full bathrooms: 3
- 1/2 bathrooms: 1
Primary bedroom
- Features: Bedroom Suite, Stall Shower, Whirlpool Tub, Walk-In Closet(s), Hardwood Floor
- Level: Upper
- Area: 323 Square Feet
- Dimensions: 17 x 19
Bedroom
- Features: Hardwood Floor
- Level: Upper
- Area: 195 Square Feet
- Dimensions: 13 x 15
Bedroom
- Features: Hardwood Floor
- Level: Upper
- Area: 225 Square Feet
- Dimensions: 15 x 15
Bedroom
- Features: Hardwood Floor
- Level: Upper
- Area: 187 Square Feet
- Dimensions: 11 x 17
Dining room
- Features: Hardwood Floor
- Level: Main
- Area: 306 Square Feet
- Dimensions: 17 x 18
Great room
- Features: Skylight, Vaulted Ceiling(s), Fireplace, Hardwood Floor
- Level: Main
- Area: 420 Square Feet
- Dimensions: 20 x 21
Kitchen
- Features: Breakfast Nook, Quartz Counters, Kitchen Island, Pantry, Hardwood Floor
- Level: Main
- Area: 629 Square Feet
- Dimensions: 17 x 37
Living room
- Features: Fireplace, Hardwood Floor
- Level: Main
- Area: 374 Square Feet
- Dimensions: 17 x 22
Office
- Features: Bookcases, Hardwood Floor
- Level: Main
- Area: 182 Square Feet
- Dimensions: 13 x 14
Heating
- Forced Air, Oil
Cooling
- Central Air, Zoned
Appliances
- Included: Gas Cooktop, Oven, Subzero, Dishwasher, Washer, Dryer, Water Heater
- Laundry: Main Level, Mud Room
Features
- Wired for Data, Open Floorplan, Smart Thermostat
- Doors: French Doors
- Basement: Full
- Attic: Pull Down Stairs
- Number of fireplaces: 2
Interior area
- Total structure area: 4,097
- Total interior livable area: 4,097 sqft
- Finished area above ground: 4,097
Property
Parking
- Total spaces: 3
- Parking features: Attached, Garage Door Opener
- Attached garage spaces: 3
Features
- Patio & porch: Deck
- Exterior features: Rain Gutters, Underground Sprinkler
- Has view: Yes
- View description: Water
- Has water view: Yes
- Water view: Water
- Waterfront features: Waterfront, Pond
Lot
- Size: 1 Acres
- Features: Cul-De-Sac
Details
- Additional structures: Shed(s)
- Parcel number: 348209
- Zoning: RA1
Construction
Type & style
- Home type: SingleFamily
- Architectural style: Colonial
- Property subtype: Single Family Residence
Materials
- Clapboard
- Foundation: Block
- Roof: Asphalt
Condition
- New construction: No
- Year built: 1989
Utilities & green energy
- Sewer: Septic Tank
- Water: Well
- Utilities for property: Underground Utilities
Community & neighborhood
Security
- Security features: Security System
Location
- Region: Stamford
- Subdivision: High Ridge
HOA & financial
HOA
- Has HOA: Yes
- HOA fee: $1,200 annually
- Services included: Snow Removal, Road Maintenance
Price history
| Date | Event | Price |
|---|---|---|
| 7/15/2025 | Sold | $1,435,000-7.4%$350/sqft |
Source: | ||
| 6/24/2025 | Pending sale | $1,549,000$378/sqft |
Source: | ||
| 5/8/2025 | Price change | $1,549,000-4.7%$378/sqft |
Source: | ||
| 5/2/2025 | Listed for sale | $1,625,000+90.1%$397/sqft |
Source: | ||
| 7/12/2022 | Sold | $855,000-14.5%$209/sqft |
Source: | ||
Public tax history
| Year | Property taxes | Tax assessment |
|---|---|---|
| 2025 | $19,588 +2.6% | $838,530 |
| 2024 | $19,085 -6.9% | $838,530 |
| 2023 | $20,510 +13.1% | $838,530 +21.8% |
Find assessor info on the county website
Neighborhood: North Stamford
Nearby schools
GreatSchools rating
- 6/10Davenport Ridge SchoolGrades: K-5Distance: 3.1 mi
- 4/10Rippowam Middle SchoolGrades: 6-8Distance: 4.5 mi
- 3/10Westhill High SchoolGrades: 9-12Distance: 4.1 mi

Get pre-qualified for a loan
At Zillow Home Loans, we can pre-qualify you in as little as 5 minutes with no impact to your credit score.An equal housing lender. NMLS #10287.
Sell for more on Zillow
Get a free Zillow Showcase℠ listing and you could sell for .
$1,504,400
2% more+ $30,088
With Zillow Showcase(estimated)
$1,534,488