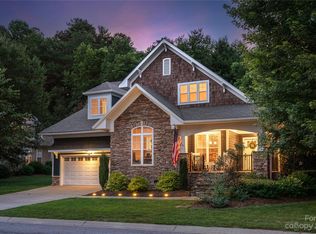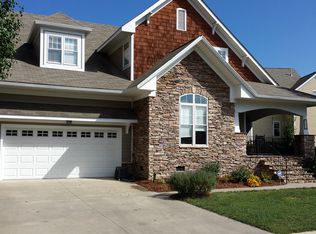Closed
$560,000
168 Carolina Blue Bird Loop, Arden, NC 28704
4beds
2,366sqft
Single Family Residence
Built in 2005
0.26 Acres Lot
$554,700 Zestimate®
$237/sqft
$2,935 Estimated rent
Home value
$554,700
$499,000 - $616,000
$2,935/mo
Zestimate® history
Loading...
Owner options
Explore your selling options
What's special
BARGAIN!! PRICED $75K BELOW RECENT COMPARABLE CLOSED SALES this charming two-story farmhouse, built in 2005 and located in the sought-after Ashley Woods neighborhood of Arden is situated on a quarter-acre lot with a large tree shaded side yard and one block from the community park and playground. This four-bedroom home offers a perfect blend of classic design and modern convenience. Enjoy low-maintenance living with features like hardwood floors, zoned HVAC, a spacious walk-through pantry, and a two-car garage. Step outside to a serene private back deck. Move-in ready and packed with desirable neighborhood amenities, this home is a smart choice for those looking to make a long-term investment in both comfort and location.
Zillow last checked: 8 hours ago
Listing updated: October 01, 2025 at 09:53am
Listing Provided by:
LeNoir Medlock lenoirm@preferredprop.com,
Preferred Properties
Bought with:
Billy Brede
Fathom Realty
Source: Canopy MLS as distributed by MLS GRID,MLS#: 4243265
Facts & features
Interior
Bedrooms & bathrooms
- Bedrooms: 4
- Bathrooms: 3
- Full bathrooms: 2
- 1/2 bathrooms: 1
Primary bedroom
- Level: Upper
Bedroom s
- Level: Upper
Bedroom s
- Level: Upper
Bedroom s
- Level: Upper
Bathroom half
- Level: Main
Dining room
- Level: Main
Kitchen
- Level: Main
Laundry
- Level: Upper
Living room
- Level: Main
Heating
- Central, Forced Air, Natural Gas, Zoned
Cooling
- Ceiling Fan(s), Central Air, Electric, Zoned
Appliances
- Included: Dishwasher, Disposal, Electric Range, Microwave, Refrigerator
- Laundry: Upper Level
Features
- Breakfast Bar, Built-in Features, Open Floorplan, Pantry, Walk-In Closet(s)
- Flooring: Carpet, Tile, Wood
- Doors: Insulated Door(s)
- Windows: Insulated Windows
- Has basement: No
- Fireplace features: Family Room, Gas Log, Gas Unvented
Interior area
- Total structure area: 2,366
- Total interior livable area: 2,366 sqft
- Finished area above ground: 2,366
- Finished area below ground: 0
Property
Parking
- Total spaces: 2
- Parking features: Garage Faces Front, Garage on Main Level
- Garage spaces: 2
Features
- Levels: Two
- Stories: 2
- Patio & porch: Deck
- Fencing: Back Yard
Lot
- Size: 0.26 Acres
- Features: Cleared, Level
Details
- Parcel number: 963439673600000
- Zoning: R-1
- Special conditions: Standard
Construction
Type & style
- Home type: SingleFamily
- Architectural style: Traditional
- Property subtype: Single Family Residence
Materials
- Fiber Cement
- Foundation: Pillar/Post/Pier
- Roof: Shingle,Composition
Condition
- New construction: No
- Year built: 2005
Utilities & green energy
- Sewer: Public Sewer
- Water: City
- Utilities for property: Cable Available
Community & neighborhood
Location
- Region: Arden
- Subdivision: Ashley Woods
HOA & financial
HOA
- Has HOA: Yes
- HOA fee: $450 annually
- Association name: Ashley Woods POA - Pres. Jim Pritchett
Other
Other facts
- Road surface type: Concrete, Paved
Price history
| Date | Event | Price |
|---|---|---|
| 9/30/2025 | Sold | $560,000-2.4%$237/sqft |
Source: | ||
| 8/9/2025 | Price change | $574,000-3.4%$243/sqft |
Source: | ||
| 7/10/2025 | Price change | $594,000-0.2%$251/sqft |
Source: | ||
| 6/6/2025 | Price change | $595,000-4%$251/sqft |
Source: | ||
| 4/11/2025 | Listed for sale | $620,000-3.1%$262/sqft |
Source: | ||
Public tax history
| Year | Property taxes | Tax assessment |
|---|---|---|
| 2024 | $2,439 +3.3% | $396,200 |
| 2023 | $2,361 +1.7% | $396,200 |
| 2022 | $2,322 | $396,200 |
Find assessor info on the county website
Neighborhood: 28704
Nearby schools
GreatSchools rating
- 8/10Avery's Creek ElementaryGrades: PK-4Distance: 0.4 mi
- 9/10Valley Springs MiddleGrades: 5-8Distance: 2.3 mi
- 7/10T C Roberson HighGrades: PK,9-12Distance: 2.7 mi
Schools provided by the listing agent
- Elementary: Avery's Creek/Koontz
- Middle: Charles T Koontz
- High: T.C. Roberson
Source: Canopy MLS as distributed by MLS GRID. This data may not be complete. We recommend contacting the local school district to confirm school assignments for this home.
Get a cash offer in 3 minutes
Find out how much your home could sell for in as little as 3 minutes with a no-obligation cash offer.
Estimated market value
$554,700
Get a cash offer in 3 minutes
Find out how much your home could sell for in as little as 3 minutes with a no-obligation cash offer.
Estimated market value
$554,700

