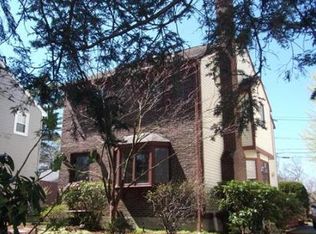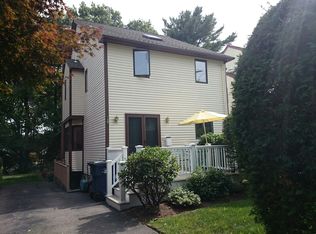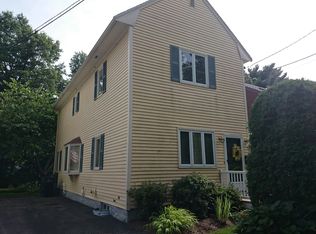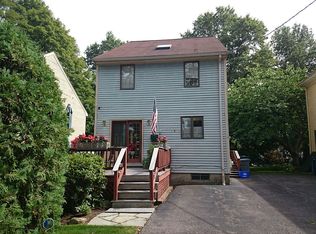Sold for $749,900 on 05/23/24
$749,900
168 Brook Farm Rd #168, West Roxbury, MA 02132
3beds
1,966sqft
Condominium, Townhouse
Built in 1986
2,613.6 Square Feet Lot
$-- Zestimate®
$381/sqft
$-- Estimated rent
Home value
Not available
Estimated sales range
Not available
Not available
Zestimate® history
Loading...
Owner options
Explore your selling options
What's special
West Roxbury/Chestnut Hill line, single-family living with condominium ownership offers both independence & professional management for ease of living. The open concept living/dining room w/picture window & gas fireplace offers bright & inviting space, perfect for relaxation & entertaining guests. The large eat-in-kitchen, complete with glass doors leading to a deck adorned w/flowering plants offers a seamless indoor-outdoor living experience. The enormous primary suite features cathedral ceilings & ensuite bathroom w/double vanity. The second bedroom is spacious and includes two large closets. The 3rd floor vaulted ceiling loft area offers versatility, whether utilized as a family room, third bedroom, or a home office/studio space. With high ceilings and the potential for finishing, the basement presents an opportunity for additional living space or storage. Solar Panels installed in 2022 provide low cost electricity & renewable energy. Close to Chestnut Hill, MBTA & major routes.
Zillow last checked: 8 hours ago
Listing updated: May 23, 2024 at 05:40am
Listed by:
Barrie Wheeler 617-549-6565,
Hammond Residential Real Estate 617-731-4644
Bought with:
Joselin Malkhasian
Lamacchia Realty, Inc.
Source: MLS PIN,MLS#: 73225360
Facts & features
Interior
Bedrooms & bathrooms
- Bedrooms: 3
- Bathrooms: 3
- Full bathrooms: 2
- 1/2 bathrooms: 1
Primary bedroom
- Features: Bathroom - Full, Bathroom - Double Vanity/Sink, Cathedral Ceiling(s), Flooring - Wall to Wall Carpet
- Level: Second
- Area: 285
- Dimensions: 19 x 15
Bedroom 2
- Features: Flooring - Wall to Wall Carpet
- Level: Second
- Area: 255
- Dimensions: 17 x 15
Bedroom 3
- Features: Skylight, Vaulted Ceiling(s), Closet, Flooring - Wall to Wall Carpet
- Level: Third
- Area: 280
- Dimensions: 20 x 14
Primary bathroom
- Features: Yes
Bathroom 1
- Features: Bathroom - Half
- Level: First
Bathroom 2
- Features: Bathroom - Full, Bathroom - With Tub & Shower
- Level: Second
Bathroom 3
- Features: Bathroom - Full, Bathroom - Double Vanity/Sink, Bathroom - With Tub & Shower
- Level: Second
Dining room
- Features: Flooring - Wood, Window(s) - Picture
- Level: First
- Area: 130
- Dimensions: 10 x 13
Kitchen
- Features: Deck - Exterior
- Level: First
- Area: 190
- Dimensions: 19 x 10
Living room
- Features: Flooring - Wood, Window(s) - Picture
- Level: First
- Area: 195
- Dimensions: 15 x 13
Heating
- Forced Air, Natural Gas
Cooling
- Central Air
Appliances
- Laundry: In Basement, In Unit
Features
- Flooring: Wood, Carpet
- Windows: Insulated Windows
- Has basement: Yes
- Number of fireplaces: 1
Interior area
- Total structure area: 1,966
- Total interior livable area: 1,966 sqft
Property
Parking
- Total spaces: 2
- Parking features: Off Street
- Uncovered spaces: 2
Accessibility
- Accessibility features: No
Features
- Patio & porch: Deck - Wood
- Exterior features: Deck - Wood, Garden
Lot
- Size: 2,613 sqft
Details
- Parcel number: W:20 P:07873 S:004,1427803
- Zoning: CD
Construction
Type & style
- Home type: Townhouse
- Property subtype: Condominium, Townhouse
Materials
- Frame
- Roof: Shingle
Condition
- Year built: 1986
Utilities & green energy
- Electric: 200+ Amp Service
- Sewer: Public Sewer
- Water: Public
- Utilities for property: for Gas Range
Community & neighborhood
Community
- Community features: Public Transportation, Shopping, Pool, Tennis Court(s), Park, Medical Facility, Bike Path, Conservation Area, Highway Access, Private School, Public School
Location
- Region: West Roxbury
HOA & financial
HOA
- HOA fee: $209 monthly
- Services included: Maintenance Grounds, Reserve Funds
Price history
| Date | Event | Price |
|---|---|---|
| 5/23/2024 | Sold | $749,900$381/sqft |
Source: MLS PIN #73225360 Report a problem | ||
| 4/23/2024 | Contingent | $749,900$381/sqft |
Source: MLS PIN #73225360 Report a problem | ||
| 4/17/2024 | Listed for sale | $749,900$381/sqft |
Source: MLS PIN #73225360 Report a problem | ||
Public tax history
Tax history is unavailable.
Neighborhood: West Roxbury
Nearby schools
GreatSchools rating
- 5/10Lyndon K-8 SchoolGrades: PK-8Distance: 0.8 mi
- 5/10Kilmer K-8 SchoolGrades: PK-8Distance: 1.3 mi

Get pre-qualified for a loan
At Zillow Home Loans, we can pre-qualify you in as little as 5 minutes with no impact to your credit score.An equal housing lender. NMLS #10287.



