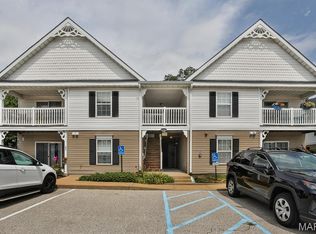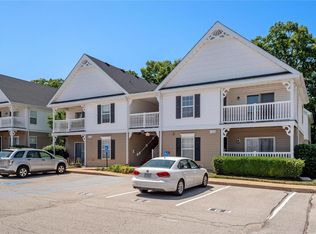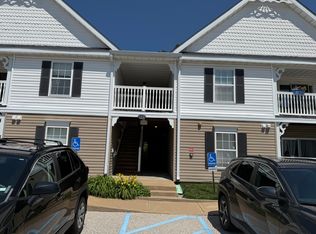Closed
Listing Provided by:
Krista Hartmann 314-707-5459,
RE/MAX Results,
Tammy L Halveland 314-769-1499,
RE/MAX Results
Bought with: RE/MAX Results
Price Unknown
168 Brandy Mill Cir #5A, High Ridge, MO 63049
2beds
1,028sqft
Condominium, Apartment
Built in 2007
-- sqft lot
$184,900 Zestimate®
$--/sqft
$1,239 Estimated rent
Home value
$184,900
$163,000 - $209,000
$1,239/mo
Zestimate® history
Loading...
Owner options
Explore your selling options
What's special
Check out this charming 2 bedroom, 2 bath ground level Condo in the Heart of High Ridge. Fresh paint, new carpet and appliances make this one a must see! The open concept kitchen, dining and living room with access to the covered patio make this unit feel bright and spacious. This unit features all new stainless-steel appliances as well as a new full size combo clothes washer/dryer. Beautiful luxury vinyl plank has been installed for durability and style. The spacious primary bedroom is complete with en-suite bathroom featuring an extended vanity, walk-in shower with a fold down wood seat, linen closet and a nice-sized walk-in closet. This one is rounded out with a nice-sized 2nd bedroom and full bathroom with tub/shower combo. Also make sure to check out the storage area on patio.
The community amenities include: Inground pool, tennis court and basketball court. This one is within walking distance to Schnucks, restaurants and much more!! Location: End Unit, Ground Level
Zillow last checked: 8 hours ago
Listing updated: April 28, 2025 at 04:53pm
Listing Provided by:
Krista Hartmann 314-707-5459,
RE/MAX Results,
Tammy L Halveland 314-769-1499,
RE/MAX Results
Bought with:
Krista Hartmann, 2014038071
RE/MAX Results
Source: MARIS,MLS#: 24038234 Originating MLS: St. Louis Association of REALTORS
Originating MLS: St. Louis Association of REALTORS
Facts & features
Interior
Bedrooms & bathrooms
- Bedrooms: 2
- Bathrooms: 2
- Full bathrooms: 2
- Main level bathrooms: 2
- Main level bedrooms: 2
Primary bedroom
- Features: Floor Covering: Carpeting, Wall Covering: Some
- Level: Main
- Area: 168
- Dimensions: 14x12
Bedroom
- Features: Floor Covering: Luxury Vinyl Plank, Wall Covering: Some
- Level: Main
- Area: 121
- Dimensions: 11x11
Dining room
- Features: Floor Covering: Luxury Vinyl Plank, Wall Covering: Some
- Level: Main
- Area: 80
- Dimensions: 10x8
Kitchen
- Features: Floor Covering: Luxury Vinyl Plank, Wall Covering: Some
- Level: Main
- Area: 81
- Dimensions: 9x9
Living room
- Features: Floor Covering: Luxury Vinyl Plank, Wall Covering: Some
- Level: Main
- Area: 169
- Dimensions: 13x13
Heating
- Forced Air, Electric
Cooling
- Central Air, Electric
Appliances
- Included: Dishwasher, Disposal, Dryer, Microwave, Electric Range, Electric Oven, Refrigerator, Washer, Electric Water Heater
- Laundry: Washer Hookup, Main Level
Features
- Walk-In Closet(s), Shower, Breakfast Bar, Eat-in Kitchen, Kitchen/Dining Room Combo
- Flooring: Carpet
- Doors: Panel Door(s), Sliding Doors
- Windows: Tilt-In Windows, Window Treatments
- Basement: None
- Has fireplace: No
Interior area
- Total structure area: 1,028
- Total interior livable area: 1,028 sqft
- Finished area above ground: 1,028
Property
Parking
- Parking features: RV Access/Parking, Assigned, Guest
Features
- Levels: Two
- Patio & porch: Covered
- Pool features: In Ground
Lot
- Size: 1,306 sqft
Details
- Parcel number: 031.012.03003152
- Special conditions: Standard
Construction
Type & style
- Home type: Condo
- Architectural style: Apartment Style,Traditional,Other
- Property subtype: Condominium, Apartment
Materials
- Stone Veneer, Brick Veneer, Vinyl Siding
Condition
- Year built: 2007
Utilities & green energy
- Sewer: Public Sewer
- Water: Public
Community & neighborhood
Community
- Community features: Clubhouse
Location
- Region: High Ridge
- Subdivision: Brandy Mill Condo 6
HOA & financial
HOA
- HOA fee: $265 monthly
- Amenities included: Association Management
- Services included: Insurance, Maintenance Grounds, Pool, Sewer, Snow Removal, Trash, Water
Other
Other facts
- Listing terms: Cash,Conventional
- Ownership: Private
Price history
| Date | Event | Price |
|---|---|---|
| 8/6/2024 | Sold | -- |
Source: | ||
| 6/28/2024 | Pending sale | $175,000$170/sqft |
Source: | ||
| 6/18/2024 | Listed for sale | $175,000$170/sqft |
Source: | ||
Public tax history
Tax history is unavailable.
Neighborhood: 63049
Nearby schools
GreatSchools rating
- 7/10Brennan Woods Elementary SchoolGrades: K-5Distance: 1.1 mi
- 5/10Wood Ridge Middle SchoolGrades: 6-8Distance: 0.7 mi
- 6/10Northwest High SchoolGrades: 9-12Distance: 9.2 mi
Schools provided by the listing agent
- Elementary: Brennan Woods Elem.
- Middle: Northwest Valley School
- High: Northwest High
Source: MARIS. This data may not be complete. We recommend contacting the local school district to confirm school assignments for this home.
Get a cash offer in 3 minutes
Find out how much your home could sell for in as little as 3 minutes with a no-obligation cash offer.
Estimated market value$184,900
Get a cash offer in 3 minutes
Find out how much your home could sell for in as little as 3 minutes with a no-obligation cash offer.
Estimated market value
$184,900


