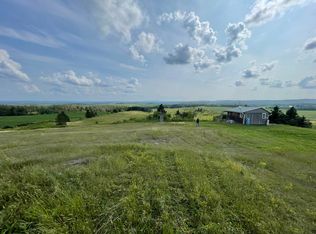Closed
$575,000
168 Bouchard Road #2, Saint Agatha, ME 04772
3beds
2,352sqft
Single Family Residence
Built in 2010
33 Acres Lot
$605,500 Zestimate®
$244/sqft
$2,315 Estimated rent
Home value
$605,500
Estimated sales range
Not available
$2,315/mo
Zestimate® history
Loading...
Owner options
Explore your selling options
What's special
'Big Sky' in Northern Maine! Offered is an 'off the grid' working horse ranch with capacity to boarder 30+ horses along with great grazing pastures for Cattle or other livestock. The log home features a custom design, finished walkout basement, 3 bedrooms, 2 full baths, huge family and living-rooms, custom wood slab counter tops & Hickory cabinet, Cathedral ceiling & open loft. Enjoy a 12 mile view of Cross Lake and more from the living room and deck. Out building include an oversized barn with, tack room, work shop, stalls and hay storage above. Another barn is onsite for round bail hay storage along with other outbuildings and a rustic small cabin. The 33+/- acre lot feature a nice blend of pastures and mixed woods which has been maintained with an active forestry plan. Here is your dream horse property or secluded off the grid home. A unique, one of a kind dream property!
Zillow last checked: 8 hours ago
Listing updated: January 12, 2025 at 07:10pm
Listed by:
RE/MAX County
Bought with:
Kieffer Real Estate
Source: Maine Listings,MLS#: 1542679
Facts & features
Interior
Bedrooms & bathrooms
- Bedrooms: 3
- Bathrooms: 2
- Full bathrooms: 2
Bedroom 1
- Level: First
Bedroom 2
- Level: Second
Bedroom 3
- Level: Basement
Family room
- Level: Basement
Kitchen
- Level: First
Living room
- Level: Basement
Heating
- Stove
Cooling
- None
Appliances
- Included: Dishwasher, Dryer, Gas Range, Refrigerator, Washer
Features
- Storage
- Flooring: Vinyl, Wood
- Basement: Interior Entry,Finished,Full
- Has fireplace: No
Interior area
- Total structure area: 2,352
- Total interior livable area: 2,352 sqft
- Finished area above ground: 1,344
- Finished area below ground: 1,008
Property
Parking
- Parking features: Gravel, 5 - 10 Spaces, Storage
Features
- Patio & porch: Deck, Porch
- Has view: Yes
- View description: Fields, Mountain(s), Scenic, Trees/Woods
Lot
- Size: 33 Acres
- Features: Rural, Agricultural, Farm, Level, Open Lot, Pasture, Wooded
Details
- Additional structures: Outbuilding, Barn(s)
- Zoning: Agri
- Other equipment: Generator, Other
Construction
Type & style
- Home type: SingleFamily
- Architectural style: Chalet
- Property subtype: Single Family Residence
Materials
- Log, Log Siding
- Roof: Metal
Condition
- Year built: 2010
Utilities & green energy
- Electric: Energy Storage Device, Circuit Breakers, Generator Hookup, Off Grid, Photovoltaics Seller Owned
- Sewer: Private Sewer
- Water: Private, Well
Community & neighborhood
Location
- Region: Saint Agatha
Other
Other facts
- Road surface type: Gravel, Paved, Dirt
Price history
| Date | Event | Price |
|---|---|---|
| 8/16/2024 | Pending sale | $650,000+13%$276/sqft |
Source: | ||
| 8/15/2024 | Sold | $575,000-11.5%$244/sqft |
Source: | ||
| 7/1/2024 | Listing removed | -- |
Source: | ||
| 5/11/2024 | Listed for sale | $650,000-16.1%$276/sqft |
Source: | ||
| 2/23/2024 | Contingent | $775,000$330/sqft |
Source: | ||
Public tax history
Tax history is unavailable.
Neighborhood: 04772
Nearby schools
GreatSchools rating
- 8/10Dr Levesque Elementary SchoolGrades: PK-6Distance: 4.4 mi
- 3/10Wisdom Middle High SchoolGrades: 7-12Distance: 4.4 mi

Get pre-qualified for a loan
At Zillow Home Loans, we can pre-qualify you in as little as 5 minutes with no impact to your credit score.An equal housing lender. NMLS #10287.
