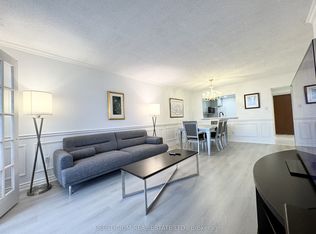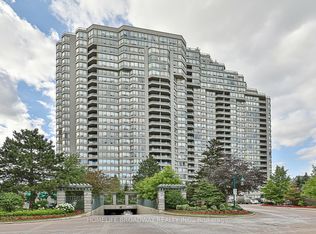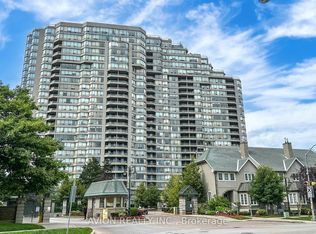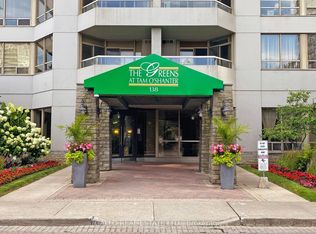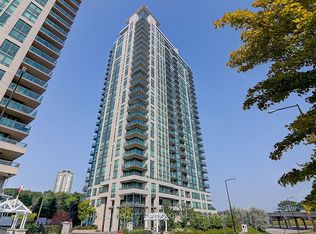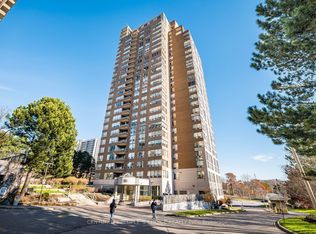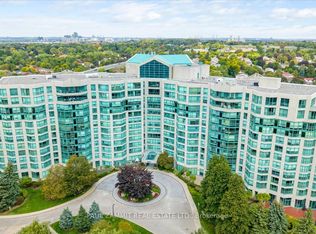Tridel built and managed Gated community*1,375 SqFt Spacious, Sunny Bright 2 Br+Solarium(could be 3rd br)*Split-Layout**South Exposure with open balcony*Large Living/Dining Area*Recent Renovattion including Range Hood, Samsung Stove, Refrigerator, Toilets & Quartz Countertop in Washrooms*Kitcehn with Breakfast Area and tons of cabinets*Crown Moulding in Living Area*Master Bedrm w/ Walk-In Closet & His/Her Closet**Ample Storage in Laundry Rm*Fee include Hydro, Water, Gas, Internet, Cable TV (Fairchild Chinese TV). 24 hr Security*Outdoor & Indoor Pools, Sauna, HotTub*Gym, Cardio Room, Virtual Golf; Squash Court, Security System, Party Room, Billard Rm, Table-Tennis Rm, Card Rm,Guest Suites, Visitor Parking, Bbq Area, Bike Storage, Self-Serve Carwash And Visitor Parking*Squash Crt, Basketball Crt*BBQ Terrace,Ravine/Walking Trail at back*multi-million $ landscape* Back to West Highland Creek/Tam OShanter Golf Course, Steps to TTC, Agincourt Mall, Walmart, NoFrill, McDonald, Congee Queen, Shopper Drugmart, Toronto Public Library, Community Centre**Close to 401/404/Agincourt Go Station.
For sale
C$699,000
168 Bonis Ave #1515, Toronto, ON M1T 3V6
3beds
2baths
Apartment
Built in ----
-- sqft lot
$-- Zestimate®
C$--/sqft
C$912/mo HOA
What's special
Outdoor and indoor poolsHot tubVisitor parkingBike storage self-serve carwash
- 2 days |
- 24 |
- 0 |
Zillow last checked: 8 hours ago
Listing updated: December 13, 2025 at 04:23am
Listed by:
CENTURY 21 PERCY FULTON LTD.
Source: TRREB,MLS®#: E12631648 Originating MLS®#: Toronto Regional Real Estate Board
Originating MLS®#: Toronto Regional Real Estate Board
Facts & features
Interior
Bedrooms & bathrooms
- Bedrooms: 3
- Bathrooms: 2
Primary bedroom
- Description: Primary Bedroom
- Level: Flat
- Area: 15.14 Square Meters
- Area source: Other
- Dimensions: 4.52 x 3.35
Bedroom 2
- Description: Bedroom 2
- Level: Flat
- Area: 8.92 Square Meters
- Area source: Other
- Dimensions: 3.43 x 2.60
Bathroom
- Level: Flat
- Dimensions: 2 x 2
Dining room
- Description: Dining Room
- Level: Flat
- Area: 21.14 Square Meters
- Area source: Other
- Dimensions: 6.93 x 3.05
Kitchen
- Description: Kitchen
- Level: Flat
- Area: 12.3 Square Meters
- Area source: Other
- Dimensions: 4.88 x 2.52
Laundry
- Level: Flat
- Dimensions: 2 x 1
Living room
- Description: Living Room
- Level: Flat
- Area: 15.31 Square Meters
- Area source: Other
- Dimensions: 4.57 x 3.35
Other
- Description: Solarium
- Level: Flat
- Area: 12.81 Square Meters
- Area source: Other
- Dimensions: 3.66 x 3.50
Heating
- Forced Air, Gas
Cooling
- Central Air
Appliances
- Laundry: Laundry Closet
Features
- Storage Area Lockers, Storage, Separate Heating Controls
- Flooring: Carpet Free
- Basement: None
- Has fireplace: Yes
- Fireplace features: Natural Gas
Interior area
- Living area range: 1200-1399 null
Property
Parking
- Total spaces: 2
- Parking features: Underground
- Has attached garage: Yes
Features
- Exterior features: Open Balcony
Lot
- Features: Clear View, Golf, Library, Park, Public Transit, School
Details
- Parcel number: 120270205
- Other equipment: Intercom
Construction
Type & style
- Home type: Apartment
- Property subtype: Apartment
- Attached to another structure: Yes
Materials
- Concrete
Community & HOA
HOA
- Amenities included: Exercise Room, Guest Suites, Indoor Pool, Party Room/Meeting Room, Sauna
- Services included: Cable TV Included, CAC Included, Common Elements Included, Heat Included, Hydro Included, Building Insurance Included, Parking Included, Water Included
- HOA fee: C$912 monthly
- HOA name: MTCC
Location
- Region: Toronto
Financial & listing details
- Annual tax amount: C$2,911
- Date on market: 12/13/2025
CENTURY 21 PERCY FULTON LTD.
By pressing Contact Agent, you agree that the real estate professional identified above may call/text you about your search, which may involve use of automated means and pre-recorded/artificial voices. You don't need to consent as a condition of buying any property, goods, or services. Message/data rates may apply. You also agree to our Terms of Use. Zillow does not endorse any real estate professionals. We may share information about your recent and future site activity with your agent to help them understand what you're looking for in a home.
Price history
Price history
Price history is unavailable.
Public tax history
Public tax history
Tax history is unavailable.Climate risks
Neighborhood: Tam O'Shanter-Sullivan
Nearby schools
GreatSchools rating
No schools nearby
We couldn't find any schools near this home.
- Loading
