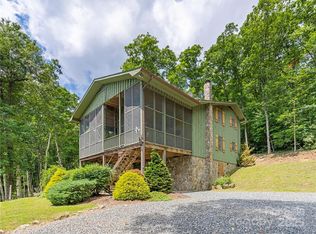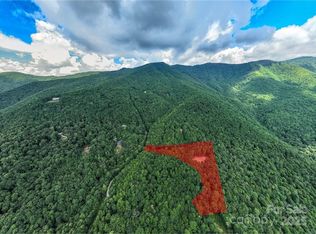This south facing beauty joins mountain top serenity and a Southern Living floor plan at over 4600 feet in elevation among the Great Smoky Mountains! Enjoy the endless postcard vistas from inside through custom windows or step outside on your spacious deck serving breathtaking mountain range views where you'll relax with the cooler temperatures in grand style. Pine hardwood flooring spans the main level along with a natural stone wood burning fireplace. This prize has a few bonus rooms and spaces such as a billiards room that also functions as a library, a fitness and wellness room with a spacious jacuzzi tub. Views of the Smokies continue into the shop/hobby room and the office/studio room. At your hideaway retreat you'll have hiking at your doorstep. Schedule your showing today!
This property is off market, which means it's not currently listed for sale or rent on Zillow. This may be different from what's available on other websites or public sources.


