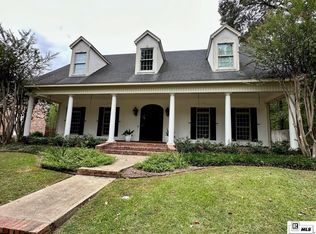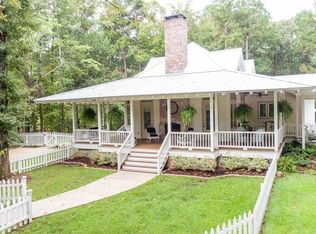Sold
Price Unknown
168 Blue Ridge Ln, Ruston, LA 71270
4beds
3,156sqft
Site Build, Residential
Built in 2005
6.99 Acres Lot
$589,200 Zestimate®
$--/sqft
$2,320 Estimated rent
Home value
$589,200
Estimated sales range
Not available
$2,320/mo
Zestimate® history
Loading...
Owner options
Explore your selling options
What's special
Come take a look at this one of a kind home on 6.9 acres, 4 bedrooms, 3 bath and office. Enjoy privacy in a beautiful setting minutes from town. Don't miss it! New paint inside and out, new kitchen appliances, new kitchen counter tops and new flooring. Two new 50 Gal. water heaters were just installed and come with an 8 year warranty! Call today to schedule your showing. Showings by appointment only. Please do not show up at home without an appointment.
Zillow last checked: 8 hours ago
Listing updated: May 08, 2025 at 10:39am
Listed by:
Turner Brasher,
Brasher Group
Bought with:
Turner Brasher
Brasher Group
Source: NELAR,MLS#: 211761
Facts & features
Interior
Bedrooms & bathrooms
- Bedrooms: 4
- Bathrooms: 3
- Full bathrooms: 3
Primary bedroom
- Description: Floor: Wood
- Level: First
- Area: 261.25
Bedroom
- Description: Floor: Wood
- Level: First
- Area: 132
Bedroom 1
- Description: Floor: Wood
- Level: First
- Area: 148.17
Bedroom 2
- Description: Floor: Carpet
- Level: Second
- Area: 255.56
Dining room
- Description: Floor: Wood
- Level: First
- Area: 121
Kitchen
- Description: Floor: Wood
- Level: First
- Area: 204
Living room
- Description: Floor: Wood
- Level: First
- Area: 476.67
Office
- Description: Floor: Wood
- Level: First
- Area: 94.5
Heating
- Natural Gas, Central
Cooling
- Central Air
Appliances
- Included: Dishwasher, Gas Range, Convection Oven, Tankless Water Heater
- Laundry: Washer/Dryer Connect
Features
- Ceiling Fan(s), Walk-In Closet(s), Wireless Internet
- Windows: Double Pane Windows, Plantation Shutters, Negotiable
- Number of fireplaces: 1
- Fireplace features: One, Gas Log, Living Room
Interior area
- Total structure area: 4,348
- Total interior livable area: 3,156 sqft
Property
Parking
- Total spaces: 2
- Parking features: Hard Surface Drv.
- Garage spaces: 2
- Has carport: Yes
- Has uncovered spaces: Yes
Features
- Levels: Two
- Stories: 2
- Patio & porch: Porch Covered, Open Deck
- Fencing: None
- Waterfront features: None
Lot
- Size: 6.99 Acres
- Features: Professional Landscaping, Wooded
Details
- Additional structures: Workshop, Kennel/Dog Run
- Parcel number: 06182115257
- Zoning: Residentia
- Zoning description: Residentia
Construction
Type & style
- Home type: SingleFamily
- Architectural style: Acadian
- Property subtype: Site Build, Residential
Materials
- Brick Veneer, Stucco
- Foundation: Slab
- Roof: Architecture Style
Condition
- Year built: 2005
Utilities & green energy
- Electric: Electric Company: Claiborne
- Gas: Installed, Gas Company: Delta Utilities
- Sewer: Mechanical, Septic Tank
- Water: Public, Electric Company: Greater Ward 1 Wtr
Community & neighborhood
Location
- Region: Ruston
- Subdivision: Other
Price history
| Date | Event | Price |
|---|---|---|
| 5/8/2025 | Sold | -- |
Source: | ||
| 4/21/2025 | Pending sale | $598,000$189/sqft |
Source: | ||
| 4/15/2025 | Price change | $598,000-2.8%$189/sqft |
Source: | ||
| 9/18/2024 | Listed for sale | $615,000$195/sqft |
Source: | ||
| 4/6/2022 | Sold | -- |
Source: Public Record Report a problem | ||
Public tax history
| Year | Property taxes | Tax assessment |
|---|---|---|
| 2024 | $2,886 +6.2% | $35,245 +9.9% |
| 2023 | $2,718 +28.8% | $32,072 |
| 2022 | $2,110 +8.4% | $32,072 |
Find assessor info on the county website
Neighborhood: 71270
Nearby schools
GreatSchools rating
- NAHillcrest Elementary SchoolGrades: K-2Distance: 1.7 mi
- 5/10Ruston Junior High SchoolGrades: 7-8Distance: 3.9 mi
- 8/10Ruston High SchoolGrades: 9-12Distance: 3.3 mi
Schools provided by the listing agent
- Middle: Ruston L
- High: Ruston L
Source: NELAR. This data may not be complete. We recommend contacting the local school district to confirm school assignments for this home.

