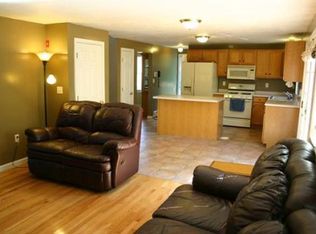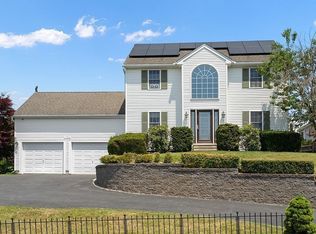Sold for $445,000 on 04/02/24
$445,000
168 Bishop Rd, Fitchburg, MA 01420
3beds
1,529sqft
Single Family Residence
Built in 2001
0.43 Acres Lot
$479,300 Zestimate®
$291/sqft
$2,814 Estimated rent
Home value
$479,300
$455,000 - $503,000
$2,814/mo
Zestimate® history
Loading...
Owner options
Explore your selling options
What's special
Introducing a charming split-level home nestled in a serene neighborhood with convenient highway access. This inviting abode boasts 3 bedrooms, 2 bathrooms, and vaulted ceilings that enhance its spacious ambiance. The updated kitchen is exactly what you need, featuring modern appliances, ample counter space, and breakfast bar. Enjoy gatherings on the expansive deck, perfect for entertaining or simply relaxing amidst nature's beauty. The property also includes a convenient 2-car garage, a fenced-in backyard for added privacy, and a versatile finished basement space, ideal for a home office, gym, or recreation area. With its desirable location and versatile amenities, this home offers the perfect blend of comfort and convenience for modern living. OFFER DEADLINE MONDAY 3/4 at 5:00PM. Please allow 24 hours for review of offers.
Zillow last checked: 8 hours ago
Listing updated: April 02, 2024 at 11:04am
Listed by:
The Donnelly Team 978-424-3278,
Coldwell Banker Realty - Leominster 978-840-4014
Bought with:
The Donnelly Team
Coldwell Banker Realty - Leominster
Source: MLS PIN,MLS#: 73206778
Facts & features
Interior
Bedrooms & bathrooms
- Bedrooms: 3
- Bathrooms: 2
- Full bathrooms: 2
Primary bedroom
- Features: Closet, Flooring - Wall to Wall Carpet
- Level: First
Bedroom 2
- Features: Closet, Flooring - Wall to Wall Carpet
- Level: First
Bedroom 3
- Features: Closet, Flooring - Wall to Wall Carpet
- Level: First
Bathroom 1
- Features: Bathroom - Full, Flooring - Stone/Ceramic Tile
- Level: First
Bathroom 2
- Features: Bathroom - 3/4, Flooring - Stone/Ceramic Tile, Dryer Hookup - Electric, Washer Hookup
- Level: Basement
Dining room
- Features: Vaulted Ceiling(s), Flooring - Hardwood, Deck - Exterior, Exterior Access, Open Floorplan
- Level: First
Family room
- Features: Flooring - Laminate, Exterior Access
- Level: Basement
Kitchen
- Features: Flooring - Hardwood, Countertops - Stone/Granite/Solid, Open Floorplan, Stainless Steel Appliances, Peninsula
- Level: Main,First
Living room
- Features: Skylight, Vaulted Ceiling(s), Flooring - Wall to Wall Carpet, Cable Hookup, Open Floorplan
- Level: Main,First
Heating
- Baseboard, Oil
Cooling
- None
Appliances
- Laundry: Electric Dryer Hookup, Washer Hookup, In Basement
Features
- Flooring: Carpet, Hardwood
- Basement: Finished,Walk-Out Access,Interior Entry,Garage Access
- Has fireplace: No
Interior area
- Total structure area: 1,529
- Total interior livable area: 1,529 sqft
Property
Parking
- Total spaces: 6
- Parking features: Under, Garage Door Opener, Paved Drive, Off Street, Paved
- Attached garage spaces: 2
- Uncovered spaces: 4
Features
- Patio & porch: Deck
- Exterior features: Deck, Sprinkler System, Fenced Yard
- Fencing: Fenced/Enclosed,Fenced
Lot
- Size: 0.43 Acres
- Features: Cleared
Details
- Parcel number: M:0049 B:0001 L:9,4022841
- Zoning: RA
Construction
Type & style
- Home type: SingleFamily
- Architectural style: Split Entry
- Property subtype: Single Family Residence
Materials
- Frame
- Foundation: Concrete Perimeter
- Roof: Shingle
Condition
- Year built: 2001
Utilities & green energy
- Electric: Circuit Breakers
- Sewer: Public Sewer
- Water: Public
- Utilities for property: Washer Hookup
Community & neighborhood
Community
- Community features: Public Transportation, Park, Walk/Jog Trails, Medical Facility, Laundromat, Conservation Area, Highway Access, Private School, Public School, T-Station, University, Sidewalks
Location
- Region: Fitchburg
Other
Other facts
- Road surface type: Paved
Price history
| Date | Event | Price |
|---|---|---|
| 4/2/2024 | Sold | $445,000+6%$291/sqft |
Source: MLS PIN #73206778 | ||
| 3/5/2024 | Contingent | $419,900$275/sqft |
Source: MLS PIN #73206778 | ||
| 2/29/2024 | Listed for sale | $419,900+91.1%$275/sqft |
Source: MLS PIN #73206778 | ||
| 4/29/2016 | Sold | $219,750-5.6%$144/sqft |
Source: EXIT Realty solds #-1724677503363823423 | ||
| 2/26/2016 | Pending sale | $232,900$152/sqft |
Source: Exit New Options Real Estate #71960736 | ||
Public tax history
| Year | Property taxes | Tax assessment |
|---|---|---|
| 2025 | $5,492 -0.3% | $406,500 +9.3% |
| 2024 | $5,506 +2% | $371,800 +10.4% |
| 2023 | $5,396 +3.1% | $336,800 +13.3% |
Find assessor info on the county website
Neighborhood: 01420
Nearby schools
GreatSchools rating
- 3/10Reingold Elementary SchoolGrades: 1-5Distance: 0.8 mi
- 6/10Memorial Middle SchoolGrades: 6-8Distance: 1 mi
- 2/10Goodrich AcademyGrades: 9-12Distance: 2.3 mi

Get pre-qualified for a loan
At Zillow Home Loans, we can pre-qualify you in as little as 5 minutes with no impact to your credit score.An equal housing lender. NMLS #10287.
Sell for more on Zillow
Get a free Zillow Showcase℠ listing and you could sell for .
$479,300
2% more+ $9,586
With Zillow Showcase(estimated)
$488,886
