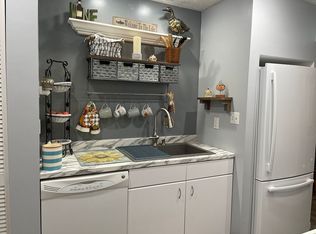Sold for $425,000
$425,000
168 Birch Rd, Petersburg, IL 62675
3beds
2,206sqft
Single Family Residence, Residential
Built in 1973
0.48 Acres Lot
$435,900 Zestimate®
$193/sqft
$1,797 Estimated rent
Home value
$435,900
Estimated sales range
Not available
$1,797/mo
Zestimate® history
Loading...
Owner options
Explore your selling options
What's special
Welcome to this charming tri-level home nestled on the shores of beautiful Lake Petersburg! This lovingly maintained one-owner property offers 3 spacious bedrooms and 2 full baths, along with the rare bonus of two additional parcels—perfect for added privacy, recreation, or future expansion. Step inside to discover a bright and inviting layout, featuring a stunning sunroom that overlooks the lake—your perfect spot for morning coffee or evening sunsets. Master bedroom features a sliding glass door that opens to a private deck with an awning, perfect for quite mornings. The finished walk-out lower level includes a cozy fireplace, creating an ideal space for entertaining or relaxing by the fire. Enjoy lake life to the fullest with your own dock, boat lift, and cover, all just steps from your door. The two-car detached garage and meticulously landscaped yard add both function and curb appeal. Whether you’re looking for a full-time residence or a weekend getaway, this property is a rare find on Lake Petersburg. Schedule your showing today and start living the lake life you’ve dreamed of!
Zillow last checked: 8 hours ago
Listing updated: June 05, 2025 at 01:24pm
Listed by:
Logan Frazier Pref:217-416-3401,
The Real Estate Group, Inc.
Bought with:
Kim Wenda, 475126447
RE/MAX Professionals
Source: RMLS Alliance,MLS#: CA1035900 Originating MLS: Capital Area Association of Realtors
Originating MLS: Capital Area Association of Realtors

Facts & features
Interior
Bedrooms & bathrooms
- Bedrooms: 3
- Bathrooms: 2
- Full bathrooms: 2
Bedroom 1
- Level: Upper
- Dimensions: 15ft 6in x 12ft 2in
Bedroom 2
- Level: Upper
- Dimensions: 10ft 8in x 12ft 2in
Bedroom 3
- Level: Upper
- Dimensions: 10ft 1in x 15ft 1in
Family room
- Level: Lower
- Dimensions: 27ft 0in x 15ft 1in
Kitchen
- Level: Main
- Dimensions: 15ft 1in x 14ft 1in
Laundry
- Level: Lower
- Dimensions: 9ft 7in x 10ft 2in
Living room
- Level: Main
- Dimensions: 15ft 3in x 20ft 3in
Lower level
- Area: 610
Main level
- Area: 928
Upper level
- Area: 668
Heating
- Forced Air
Cooling
- Central Air
Appliances
- Included: Dishwasher, Dryer, Microwave, Range, Refrigerator, Washer, Gas Water Heater
Features
- Ceiling Fan(s), Vaulted Ceiling(s), Solid Surface Counter
- Windows: Skylight(s), Window Treatments
- Has basement: Yes
- Attic: Storage
- Number of fireplaces: 1
- Fireplace features: Family Room, Gas Log
Interior area
- Total structure area: 2,206
- Total interior livable area: 2,206 sqft
Property
Parking
- Total spaces: 2
- Parking features: Detached
- Garage spaces: 2
Features
- Patio & porch: Deck, Patio
- Exterior features: Dock, Boat Lift
- Has view: Yes
- View description: Lake
- Has water view: Yes
- Water view: Lake
- Waterfront features: Pond/Lake
Lot
- Size: 0.48 Acres
- Features: Sloped
Details
- Additional parcels included: 1126102150 A Third Parcel will be included (Parcel ID # in process see attached docs)
- Parcel number: 1126102076
Construction
Type & style
- Home type: SingleFamily
- Property subtype: Single Family Residence, Residential
Materials
- Brick, Vinyl Siding
- Foundation: Concrete Perimeter
- Roof: Shingle
Condition
- New construction: No
- Year built: 1973
Utilities & green energy
- Sewer: Public Sewer
- Water: Public
Community & neighborhood
Location
- Region: Petersburg
- Subdivision: Lake Petersburg
Other
Other facts
- Road surface type: Paved
Price history
| Date | Event | Price |
|---|---|---|
| 6/5/2025 | Sold | $425,000+13.3%$193/sqft |
Source: | ||
| 4/24/2025 | Pending sale | $375,000$170/sqft |
Source: | ||
| 4/23/2025 | Listed for sale | $375,000$170/sqft |
Source: | ||
Public tax history
| Year | Property taxes | Tax assessment |
|---|---|---|
| 2024 | $5,701 +4% | $88,902 +4.3% |
| 2023 | $5,484 +10.4% | $85,221 +3% |
| 2022 | $4,966 +3.6% | $82,739 +5.5% |
Find assessor info on the county website
Neighborhood: 62675
Nearby schools
GreatSchools rating
- NAPetersburg Elementary SchoolGrades: PK-2Distance: 1.5 mi
- 4/10Porta High SchoolGrades: 7-12Distance: 1.8 mi
- 7/10Porta CentralGrades: 3-6Distance: 2 mi
Schools provided by the listing agent
- High: Porta CUSD #202
Source: RMLS Alliance. This data may not be complete. We recommend contacting the local school district to confirm school assignments for this home.

Get pre-qualified for a loan
At Zillow Home Loans, we can pre-qualify you in as little as 5 minutes with no impact to your credit score.An equal housing lender. NMLS #10287.
