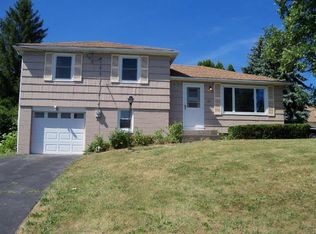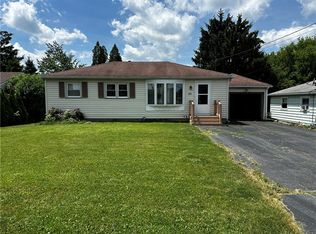Closed
$205,000
168 Bennett Ave, Rochester, NY 14609
2beds
936sqft
Single Family Residence
Built in 1959
6,534 Square Feet Lot
$220,400 Zestimate®
$219/sqft
$1,688 Estimated rent
Maximize your home sale
Get more eyes on your listing so you can sell faster and for more.
Home value
$220,400
$203,000 - $240,000
$1,688/mo
Zestimate® history
Loading...
Owner options
Explore your selling options
What's special
Wow! Expect To Be Impressed By This Delightful & Expertly Updated Ranch! Big & Bright Living Room, Generous Sized Remodeled Eat In Kitchen with Plenty of Dining Room Space To Entertain Family & Friends! ALL NEW 2023 Appliances Included Too: Rangehood, Dishwasher, Stove/Oven, Refrigerator, Washer, & Dryer! BONUS 2nd Basement Stove/Oven & Refrigerator Included Too! Fresh Neutral Decor, Paint, and NEW 2023 Luxury Vinyl Flooring Throughout! Updated & NEW Energy Efficient Vinyl Thermal Pane Windows! Convenient Attached Garage with New Garage Door & Opener 2022. Relaxing Back Yard Florida Room Is Great Place To Stretch Out With A Good Book! Fenced Yard Is Perfect for Pets & Play! Big Open Basement Is Perfect for Future Finishing! NEW 2022 Furnace! NEW 2022 Central A/C! NEW 2022 Water Heater! NEW Roof 2012! NEW Insulation 2023 Attic/Walls/Basement! Superfast Greenlight Internet Service! RING SystemAnd So Much More! HURRY! You're Going To LOVE Calling This House "HOME!" Don't Miss This One - It's Truly Picture Perfect! Delayed Negotiations Until Monday July 15th at 3:00pm.
Zillow last checked: 8 hours ago
Listing updated: August 31, 2024 at 05:21am
Listed by:
G. Harlan Furbush 585-739-9409,
Keller Williams Realty Greater Rochester
Bought with:
Luis Gonzalez, 10401305015
Keller Williams Realty Greater Rochester
Source: NYSAMLSs,MLS#: R1550149 Originating MLS: Rochester
Originating MLS: Rochester
Facts & features
Interior
Bedrooms & bathrooms
- Bedrooms: 2
- Bathrooms: 1
- Full bathrooms: 1
- Main level bathrooms: 1
- Main level bedrooms: 2
Heating
- Gas, Forced Air
Cooling
- Central Air
Appliances
- Included: Dryer, Dishwasher, Exhaust Fan, Free-Standing Range, Gas Water Heater, Oven, Refrigerator, Range Hood, Washer
Features
- Separate/Formal Dining Room, Eat-in Kitchen, Separate/Formal Living Room, Bedroom on Main Level, Main Level Primary
- Flooring: Luxury Vinyl
- Windows: Thermal Windows
- Basement: Full
- Has fireplace: No
Interior area
- Total structure area: 936
- Total interior livable area: 936 sqft
Property
Parking
- Total spaces: 1
- Parking features: Attached, Electricity, Garage, Garage Door Opener
- Attached garage spaces: 1
Features
- Levels: One
- Stories: 1
- Patio & porch: Enclosed, Porch
- Exterior features: Blacktop Driveway, Fully Fenced
- Fencing: Full
Lot
- Size: 6,534 sqft
- Dimensions: 61 x 100
- Features: Rectangular, Rectangular Lot, Residential Lot
Details
- Parcel number: 2634000924600001010000
- Special conditions: Standard
Construction
Type & style
- Home type: SingleFamily
- Architectural style: Ranch
- Property subtype: Single Family Residence
Materials
- Vinyl Siding, Copper Plumbing
- Foundation: Block
- Roof: Asphalt,Shingle
Condition
- Resale
- Year built: 1959
Utilities & green energy
- Electric: Circuit Breakers
- Sewer: Connected
- Water: Connected, Public
- Utilities for property: Cable Available, High Speed Internet Available, Sewer Connected, Water Connected
Community & neighborhood
Security
- Security features: Security System Owned
Location
- Region: Rochester
- Subdivision: North Goodman Park 02
Other
Other facts
- Listing terms: Conventional,FHA,VA Loan
Price history
| Date | Event | Price |
|---|---|---|
| 8/30/2024 | Sold | $205,000+36.8%$219/sqft |
Source: | ||
| 7/16/2024 | Pending sale | $149,900$160/sqft |
Source: | ||
| 7/10/2024 | Listed for sale | $149,900+7.1%$160/sqft |
Source: | ||
| 3/22/2022 | Sold | $140,000+12.1%$150/sqft |
Source: | ||
| 2/22/2022 | Pending sale | $124,900+9.6%$133/sqft |
Source: | ||
Public tax history
| Year | Property taxes | Tax assessment |
|---|---|---|
| 2024 | -- | $140,000 |
| 2023 | -- | $140,000 +81.3% |
| 2022 | -- | $77,200 |
Find assessor info on the county website
Neighborhood: 14609
Nearby schools
GreatSchools rating
- 4/10Laurelton Pardee Intermediate SchoolGrades: 3-5Distance: 1.1 mi
- 3/10East Irondequoit Middle SchoolGrades: 6-8Distance: 1.1 mi
- 6/10Eastridge Senior High SchoolGrades: 9-12Distance: 1.4 mi
Schools provided by the listing agent
- Middle: East Irondequoit Middle
- High: Eastridge Senior High
- District: East Irondequoit
Source: NYSAMLSs. This data may not be complete. We recommend contacting the local school district to confirm school assignments for this home.

