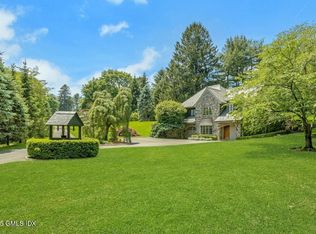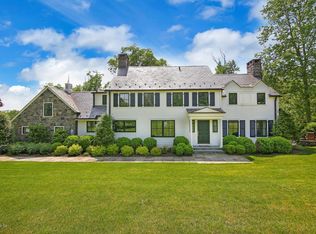Travel up the impressive winding driveway, to a loved home perched nicely on the hill. This property offers privacy & a serene setting. 8, EIGHT glorious acres. Hardwood floors throughout. Great opportunity to renovate or build your dream home. Wonderful vistas of stately mature trees. There is always a breeze in the hot summers! The family has loved this home for many years and cherish all the wonderful memories. Surrounded by beautiful estates/homes. ''AS IS'' EASY to show, call LB J-1, J-3
This property is off market, which means it's not currently listed for sale or rent on Zillow. This may be different from what's available on other websites or public sources.

