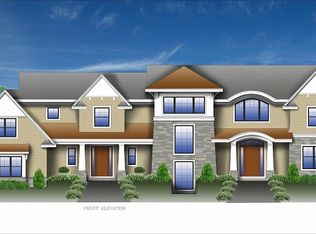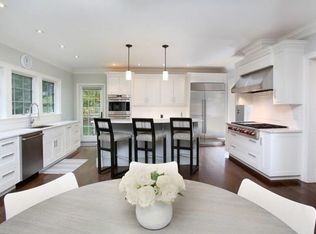Sold for $4,075,000 on 12/03/25
$4,075,000
168 Beaver Rd, Weston, MA 02493
5beds
7,369sqft
Single Family Residence
Built in 2015
1.98 Acres Lot
$4,078,400 Zestimate®
$553/sqft
$7,287 Estimated rent
Home value
$4,078,400
$3.83M - $4.36M
$7,287/mo
Zestimate® history
Loading...
Owner options
Explore your selling options
What's special
Once in a while, a home comes along that draws you in and takes your breath away. Situated on a 1.98 acre lot on a serene cul-de-sac in Southside Weston, this young shingled residence will win your heart. Enter into the foyer with 28 foot ceilings & immediately notice the thoughtful layout, incredible attention to detail and finely crafted finishes at every turn. The superbly designed kitchen offers brilliant quartzite countertops, top of the line appliances, extra long island with built in banquette seating & butlers pantry. It adjoins a spacious family room with tray & beadboard ceilings. The primary ensuite offers fireplace, deck, show stopping walk in closet and stunningly designed bath. Four additional & sizable ensuite bedrooms. The finely finished lower level with high ceilings houses a rec room, media room, playroom, full bath & kitchenette. Outside, a bluestone patio provides serene relaxation & entertaining spaces with built-in-grill & flat backyard.
Zillow last checked: 8 hours ago
Listing updated: December 03, 2025 at 12:50pm
Listed by:
The Shulkin Wilk Group 617-463-9816,
Compass 781-365-9954
Bought with:
Sprogis Neale Doherty Team
Sprogis & Neale Real Estate
Source: MLS PIN,MLS#: 73430033
Facts & features
Interior
Bedrooms & bathrooms
- Bedrooms: 5
- Bathrooms: 8
- Full bathrooms: 6
- 1/2 bathrooms: 2
Primary bedroom
- Features: Bathroom - Full, Walk-In Closet(s), Flooring - Hardwood, Balcony - Exterior, French Doors
- Level: Second
- Area: 357
- Dimensions: 21 x 17
Bedroom 2
- Features: Bathroom - Full, Walk-In Closet(s), Flooring - Hardwood
- Level: Second
- Area: 240
- Dimensions: 16 x 15
Bedroom 3
- Features: Bathroom - Full, Closet, Flooring - Hardwood
- Level: Second
- Area: 221
- Dimensions: 17 x 13
Bedroom 4
- Features: Bathroom - Full, Closet, Flooring - Hardwood
- Level: Second
- Area: 238
- Dimensions: 17 x 14
Bedroom 5
- Features: Bathroom - Full, Closet, Flooring - Hardwood
- Level: Second
- Area: 208
- Dimensions: 16 x 13
Primary bathroom
- Features: Yes
Bathroom 1
- Level: First
Bathroom 2
- Level: First
Bathroom 3
- Level: Basement
Dining room
- Features: Flooring - Hardwood, Window(s) - Picture
- Level: Main,First
- Area: 240
- Dimensions: 16 x 15
Family room
- Features: Coffered Ceiling(s), Flooring - Hardwood, Open Floorplan
- Level: Main,First
- Area: 187
- Dimensions: 17 x 11
Kitchen
- Features: Flooring - Hardwood, Dining Area, Pantry, Kitchen Island, Open Floorplan
- Level: First
- Area: 544
- Dimensions: 32 x 17
Living room
- Features: Flooring - Hardwood
- Level: Main,First
- Area: 390
- Dimensions: 26 x 15
Heating
- Central, Natural Gas, Hydro Air, Fireplace(s), Fireplace
Cooling
- Central Air
Appliances
- Laundry: Flooring - Stone/Ceramic Tile, Second Floor
Features
- Coffered Ceiling(s), Study, Media Room, Exercise Room, Play Room, Central Vacuum, Walk-up Attic, Internet Available - Unknown
- Flooring: Tile, Marble, Hardwood, Flooring - Hardwood
- Doors: French Doors
- Windows: Insulated Windows
- Basement: Full,Finished,Walk-Out Access,Interior Entry
- Number of fireplaces: 5
- Fireplace features: Family Room, Living Room, Master Bedroom
Interior area
- Total structure area: 7,369
- Total interior livable area: 7,369 sqft
- Finished area above ground: 5,080
- Finished area below ground: 2,289
Property
Parking
- Total spaces: 11
- Parking features: Attached, Garage Door Opener, Heated Garage, Paved Drive, Off Street, Paved
- Attached garage spaces: 3
- Uncovered spaces: 8
Features
- Patio & porch: Patio, Covered
- Exterior features: Patio, Covered Patio/Deck, Balcony, Rain Gutters, Professional Landscaping, Sprinkler System
- Waterfront features: Stream
Lot
- Size: 1.98 Acres
- Features: Cul-De-Sac, Wooded
Details
- Parcel number: 869403
- Zoning: SFR
Construction
Type & style
- Home type: SingleFamily
- Architectural style: Colonial
- Property subtype: Single Family Residence
Materials
- Frame
- Foundation: Concrete Perimeter
- Roof: Wood
Condition
- Year built: 2015
Utilities & green energy
- Sewer: Private Sewer
- Water: Public
- Utilities for property: for Gas Range
Community & neighborhood
Security
- Security features: Security System
Community
- Community features: Public Transportation, Golf, Private School, Public School, T-Station
Location
- Region: Weston
Price history
| Date | Event | Price |
|---|---|---|
| 12/3/2025 | Sold | $4,075,000-13.2%$553/sqft |
Source: MLS PIN #73430033 Report a problem | ||
| 10/10/2025 | Contingent | $4,695,000$637/sqft |
Source: MLS PIN #73430033 Report a problem | ||
| 9/12/2025 | Listed for sale | $4,695,000$637/sqft |
Source: MLS PIN #73430033 Report a problem | ||
| 7/10/2025 | Listing removed | $4,695,000$637/sqft |
Source: MLS PIN #73353956 Report a problem | ||
| 4/2/2025 | Listed for sale | $4,695,000+51.7%$637/sqft |
Source: MLS PIN #73353956 Report a problem | ||
Public tax history
| Year | Property taxes | Tax assessment |
|---|---|---|
| 2025 | $40,725 +2% | $3,668,900 +2.2% |
| 2024 | $39,935 +0% | $3,591,300 +6.5% |
| 2023 | $39,934 +2.1% | $3,372,800 +10.5% |
Find assessor info on the county website
Neighborhood: 02493
Nearby schools
GreatSchools rating
- 10/10Woodland Elementary SchoolGrades: PK-3Distance: 2.9 mi
- 8/10Weston Middle SchoolGrades: 6-8Distance: 1.4 mi
- 9/10Weston High SchoolGrades: 9-12Distance: 1.3 mi
Schools provided by the listing agent
- Elementary: Weston
- Middle: Weston Middle
- High: Weston High
Source: MLS PIN. This data may not be complete. We recommend contacting the local school district to confirm school assignments for this home.
Get a cash offer in 3 minutes
Find out how much your home could sell for in as little as 3 minutes with a no-obligation cash offer.
Estimated market value
$4,078,400
Get a cash offer in 3 minutes
Find out how much your home could sell for in as little as 3 minutes with a no-obligation cash offer.
Estimated market value
$4,078,400

