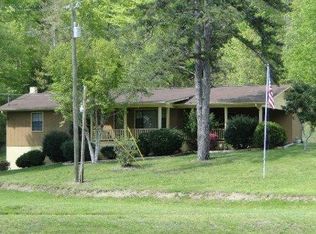Sold for $385,000
$385,000
168 Batley Loop Rd, Clinton, TN 37716
3beds
1,848sqft
Single Family Residence
Built in 1984
0.92 Acres Lot
$388,600 Zestimate®
$208/sqft
$2,084 Estimated rent
Home value
$388,600
$295,000 - $509,000
$2,084/mo
Zestimate® history
Loading...
Owner options
Explore your selling options
What's special
Welcome to this beautifully crafted and lovingly maintained home! Built by the current owners, this basement rancher sits in a peaceful neighborhood in the county, featuring a large front yard perfect for outdoor enjoyment.
The property offers a unique driveway that curves around to the back, providing easy access to the main floor directly into the kitchen. Adjacent to the kitchen is a charming dining room, which flows seamlessly into a spacious living room, ideal for family gatherings and relaxation.
Down the hallway, you'll find a guest bathroom on the left and the first bedroom across from it, currently utilized as a laundry room. However, laundry connections can easily be relocated to the garage or the finished basement space. At the end of the hallway, discover the second bedroom and the master suite, complete with new carpet and a private master bathroom.
The partially finished basement provides a versatile space that can be used as an additional bedroom, office, or bonus room, while the unfinished section includes a two-car garage with a one-car garage door. Ample storage space is available throughout the home to meet all your needs.
Outside, the long loop-around driveway encircles the expansive front yard, perfect for play and gardening. To top it all off, an above-ground pool offers a refreshing retreat for hot summer days and a great space for entertaining guests.
This home is a true gem, combining thoughtful design with practical features to create a welcoming and functional living space. Schedule your showing today!
Zillow last checked: 8 hours ago
Listing updated: September 10, 2024 at 04:23pm
Listed by:
Ivann Garcia 865-274-6632,
Sexton Real Estate Services, Inc.
Bought with:
Cindy Brewer, 340255
Tellico Realty, Inc.
Source: East Tennessee Realtors,MLS#: 1270281
Facts & features
Interior
Bedrooms & bathrooms
- Bedrooms: 3
- Bathrooms: 2
- Full bathrooms: 2
Heating
- Central, Natural Gas, Electric
Cooling
- Central Air
Appliances
- Included: Dishwasher, Humidifier, Microwave, Range, Refrigerator
Features
- Kitchen Island, Eat-in Kitchen, Bonus Room
- Flooring: Laminate, Carpet, Hardwood
- Windows: Windows - Vinyl
- Basement: Walk-Out Access,Partially Finished,Unfinished
- Number of fireplaces: 1
- Fireplace features: Gas, Free Standing
Interior area
- Total structure area: 1,848
- Total interior livable area: 1,848 sqft
Property
Parking
- Total spaces: 1
- Parking features: Garage Door Opener, Basement, Main Level
- Garage spaces: 1
Features
- Has private pool: Yes
- Pool features: Above Ground
- Has view: Yes
- View description: Country Setting
Lot
- Size: 0.92 Acres
- Features: Private, Irregular Lot, Level, Rolling Slope
Details
- Additional structures: Storage
- Parcel number: 093 066.02
Construction
Type & style
- Home type: SingleFamily
- Architectural style: Craftsman
- Property subtype: Single Family Residence
Materials
- Vinyl Siding, Brick, Frame
Condition
- Year built: 1984
Utilities & green energy
- Sewer: Septic Tank
- Water: Public
Community & neighborhood
Security
- Security features: Security System, Smoke Detector(s)
Location
- Region: Clinton
Price history
| Date | Event | Price |
|---|---|---|
| 9/10/2024 | Sold | $385,000$208/sqft |
Source: | ||
| 7/30/2024 | Pending sale | $385,000$208/sqft |
Source: | ||
| 7/19/2024 | Listed for sale | $385,000$208/sqft |
Source: | ||
Public tax history
| Year | Property taxes | Tax assessment |
|---|---|---|
| 2025 | $1,363 +73.1% | $90,650 +202.7% |
| 2024 | $787 | $29,950 |
| 2023 | $787 | $29,950 |
Find assessor info on the county website
Neighborhood: 37716
Nearby schools
GreatSchools rating
- 8/10Grand Oaks Elementary SchoolGrades: PK-5Distance: 2.6 mi
- 6/10Norwood Middle SchoolGrades: 6-8Distance: 2.5 mi
- 6/10Clinton High SchoolGrades: 9-12Distance: 8.6 mi
Schools provided by the listing agent
- Elementary: Norwood
- Middle: Norwood
- High: Clinton
Source: East Tennessee Realtors. This data may not be complete. We recommend contacting the local school district to confirm school assignments for this home.

Get pre-qualified for a loan
At Zillow Home Loans, we can pre-qualify you in as little as 5 minutes with no impact to your credit score.An equal housing lender. NMLS #10287.
