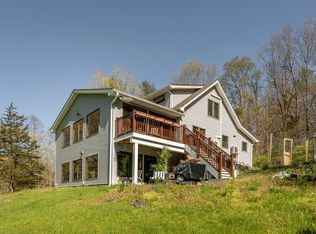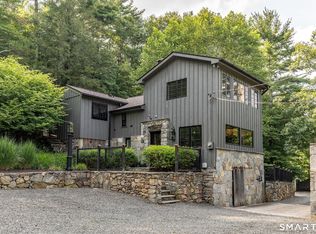Sold for $410,000
$410,000
168 Baker Road, Roxbury, CT 06783
2beds
1,328sqft
Single Family Residence
Built in 1788
0.6 Acres Lot
$528,500 Zestimate®
$309/sqft
$5,010 Estimated rent
Home value
$528,500
$481,000 - $587,000
$5,010/mo
Zestimate® history
Loading...
Owner options
Explore your selling options
What's special
Built ca 1788, this petite and cozy antique boasts two original fireplaces on the main level and wide board wood floors on the second level. Loved by the current owner for the past 25 years, the home is charming and comfortable. The living room is flanked by built-in bookcases and has a Vermont Casting wood stove that warms the original section of the home. The eat-in kitchen is nicely sized with a fireplace and beehive oven. The addition includes the family room with oak floors, bath with shower and laundry. Upstairs is the primary bedroom with original floors and two large closets, second bedroom and bath with tub. The barn/garage with second floor storage was built in 2002. With .60 of a level acre, the property is easily maintained with lovely perennial gardens, stone patio, and white picket fence. Property is in Business Zone D and use is residential. Property being sold "as-is." This vintage Roxbury treasure is the perfect affordable country getaway. New septic installed!
Zillow last checked: 8 hours ago
Listing updated: March 18, 2025 at 01:16pm
Listed by:
Maria Taylor 203-578-0397,
Klemm Real Estate Inc 860-868-7313,
Claudine McHugh 203-228-7000,
Klemm Real Estate Inc
Bought with:
Leslie Stetter, RES.0806321
Compass Connecticut, LLC
Source: Smart MLS,MLS#: 24049767
Facts & features
Interior
Bedrooms & bathrooms
- Bedrooms: 2
- Bathrooms: 2
- Full bathrooms: 2
Primary bedroom
- Features: Wide Board Floor
- Level: Main
- Area: 154 Square Feet
- Dimensions: 11 x 14
Bedroom
- Features: Wide Board Floor
- Level: Upper
- Area: 110 Square Feet
- Dimensions: 10 x 11
Family room
- Features: Hardwood Floor
- Level: Main
- Area: 275 Square Feet
- Dimensions: 11 x 25
Kitchen
- Features: Breakfast Bar, Dining Area, Fireplace, Hardwood Floor
- Level: Main
- Area: 231 Square Feet
- Dimensions: 11 x 21
Living room
- Features: Bookcases, Wood Stove, Hardwood Floor
- Level: Main
- Area: 189 Square Feet
- Dimensions: 9 x 21
Heating
- Steam, Other, Electric, Oil
Cooling
- Wall Unit(s)
Appliances
- Included: Oven/Range, Refrigerator, Dishwasher, Washer, Dryer, Electric Water Heater, Water Heater
- Laundry: Main Level
Features
- Basement: Partial
- Attic: Access Via Hatch
- Number of fireplaces: 2
Interior area
- Total structure area: 1,328
- Total interior livable area: 1,328 sqft
- Finished area above ground: 1,328
- Finished area below ground: 0
Property
Parking
- Total spaces: 5
- Parking features: Detached, Driveway
- Garage spaces: 1
- Has uncovered spaces: Yes
Features
- Patio & porch: Patio
- Exterior features: Stone Wall
Lot
- Size: 0.60 Acres
- Features: Level, In Flood Zone
Details
- Parcel number: 866703
- Zoning: D
Construction
Type & style
- Home type: SingleFamily
- Architectural style: Antique
- Property subtype: Single Family Residence
Materials
- Clapboard
- Foundation: Concrete Perimeter, Stone
- Roof: Asphalt
Condition
- New construction: No
- Year built: 1788
Utilities & green energy
- Sewer: Septic Tank
- Water: Well
- Utilities for property: Cable Available
Community & neighborhood
Security
- Security features: Security System
Community
- Community features: Basketball Court, Library, Park, Playground, Private School(s), Tennis Court(s)
Location
- Region: Roxbury
- Subdivision: Roxbury Station
Price history
| Date | Event | Price |
|---|---|---|
| 3/18/2025 | Sold | $410,000-4.4%$309/sqft |
Source: | ||
| 3/6/2025 | Pending sale | $429,000$323/sqft |
Source: | ||
| 9/28/2024 | Listed for sale | $429,000+7.5%$323/sqft |
Source: | ||
| 6/3/2024 | Listing removed | -- |
Source: | ||
| 5/15/2024 | Listed for sale | $399,000$300/sqft |
Source: | ||
Public tax history
| Year | Property taxes | Tax assessment |
|---|---|---|
| 2025 | $2,904 +3.2% | $223,370 |
| 2024 | $2,814 | $223,370 |
| 2023 | $2,814 +3.7% | $223,370 +25.5% |
Find assessor info on the county website
Neighborhood: 06783
Nearby schools
GreatSchools rating
- NABooth Free SchoolGrades: K-5Distance: 1.1 mi
- 8/10Shepaug Valley SchoolGrades: 6-12Distance: 3.4 mi
Schools provided by the listing agent
- Elementary: Booth Free
- Middle: Shepaug
- High: Shepaug
Source: Smart MLS. This data may not be complete. We recommend contacting the local school district to confirm school assignments for this home.
Get pre-qualified for a loan
At Zillow Home Loans, we can pre-qualify you in as little as 5 minutes with no impact to your credit score.An equal housing lender. NMLS #10287.
Sell with ease on Zillow
Get a Zillow Showcase℠ listing at no additional cost and you could sell for —faster.
$528,500
2% more+$10,570
With Zillow Showcase(estimated)$539,070

