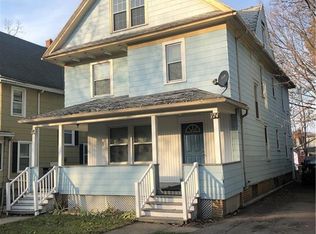Closed
$165,000
168 Augustine St, Rochester, NY 14613
4beds
1,990sqft
Single Family Residence
Built in 1914
5,401.44 Square Feet Lot
$176,400 Zestimate®
$83/sqft
$1,915 Estimated rent
Home value
$176,400
$161,000 - $192,000
$1,915/mo
Zestimate® history
Loading...
Owner options
Explore your selling options
What's special
Welcome to this recently updated 4 bedroom 2 full bath single-family home in the Maplewood neighborhood. This home features a fully finished attic and office on the first floor, a fenced-in backyard with privacy. The home has been updated with newer siding, roof, vinyl windows, flooring, kitchen, bathrooms, and electrical. The furnace has been recently inspected and replaced with newer parts, and there is a newer Hot Water Tank. The home also has beautiful features such as a fireplace (only for decor, non-functioning) and gum wood trims on the first floor. The finished attic provides extra living space or bedroom that is not included in the total square footage, giving you more than enough space for your whole family and guests. Additionally, the porch off the bedroom offers a retreat with a backyard tree view. 10 minute drive to Wegmans, Walmart, a minute to Walgreen, under 6 Miles to Strong/General/Highland/Unity Hospital. Close to Ontario beach park and Irondequoit Bay. This lovely home is for your family. Delayed negotiation starting 5/29 at 1PM.
Zillow last checked: 8 hours ago
Listing updated: July 19, 2024 at 11:11am
Listed by:
Myoungjin Joo 585-203-6393,
Myoungjin Joo
Bought with:
Robert Piazza Palotto, 10311210084
High Falls Sotheby's International
Source: NYSAMLSs,MLS#: R1540212 Originating MLS: Rochester
Originating MLS: Rochester
Facts & features
Interior
Bedrooms & bathrooms
- Bedrooms: 4
- Bathrooms: 2
- Full bathrooms: 2
- Main level bathrooms: 1
Heating
- Gas, Forced Air
Appliances
- Included: Gas Water Heater
- Laundry: In Basement
Features
- Attic, Ceiling Fan(s), Den, Eat-in Kitchen, Home Office
- Flooring: Carpet, Resilient, Tile, Varies, Vinyl
- Basement: Full
- Has fireplace: No
Interior area
- Total structure area: 1,990
- Total interior livable area: 1,990 sqft
Property
Parking
- Total spaces: 1
- Parking features: Detached, Garage
- Garage spaces: 1
Features
- Patio & porch: Balcony, Deck
- Exterior features: Balcony, Deck, Gravel Driveway
Lot
- Size: 5,401 sqft
- Dimensions: 40 x 135
- Features: Residential Lot
Details
- Additional structures: Shed(s), Storage
- Parcel number: 26140009066000020300000000
- Special conditions: Standard
Construction
Type & style
- Home type: SingleFamily
- Architectural style: Colonial
- Property subtype: Single Family Residence
Materials
- Vinyl Siding
- Foundation: Block
- Roof: Asphalt
Condition
- Resale
- Year built: 1914
Utilities & green energy
- Sewer: Connected
- Water: Not Connected, Public
- Utilities for property: Sewer Connected, Water Available
Community & neighborhood
Location
- Region: Rochester
- Subdivision: Lakeview Homed Assn
Other
Other facts
- Listing terms: Cash,Conventional,FHA,VA Loan
Price history
| Date | Event | Price |
|---|---|---|
| 7/18/2024 | Sold | $165,000+27%$83/sqft |
Source: | ||
| 5/31/2024 | Pending sale | $129,900$65/sqft |
Source: | ||
| 5/30/2024 | Contingent | $129,900$65/sqft |
Source: | ||
| 5/24/2024 | Listed for sale | $129,900-7.1%$65/sqft |
Source: | ||
| 3/9/2024 | Listing removed | -- |
Source: | ||
Public tax history
| Year | Property taxes | Tax assessment |
|---|---|---|
| 2024 | -- | $86,200 +49.4% |
| 2023 | -- | $57,700 |
| 2022 | -- | $57,700 |
Find assessor info on the county website
Neighborhood: Maplewood
Nearby schools
GreatSchools rating
- 3/10School 7 Virgil GrissomGrades: PK-6Distance: 0.2 mi
- 2/10School 58 World Of Inquiry SchoolGrades: PK-12Distance: 2.7 mi
- 5/10School 54 Flower City Community SchoolGrades: PK-6Distance: 1.2 mi
Schools provided by the listing agent
- District: Rochester
Source: NYSAMLSs. This data may not be complete. We recommend contacting the local school district to confirm school assignments for this home.
