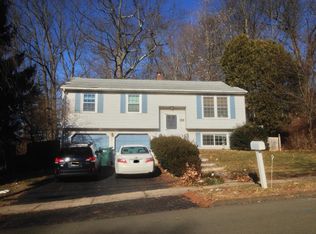Priced to move! Vacation at home in this bright and open, lovingly updated 7 room home with attached 2 car garage! Large family room features a custom tropical wet bar, woodstove, half bath with laundry area, and direct access to the back yard. The remodeled kitchen offers stainless steel appliances, Italian tile backsplash, island breakfast bar, hardwood floors and opens to both the living room and dining room. The dining room slider leads to a 2-tiered deck with bar area, the backyard and an outdoor shower. The large outbuilding with electricity, a/c unit and loft is the perfect summer house/he/she shed,3 season office or dream playhouse! Prime Mount Carmel Location!
This property is off market, which means it's not currently listed for sale or rent on Zillow. This may be different from what's available on other websites or public sources.

