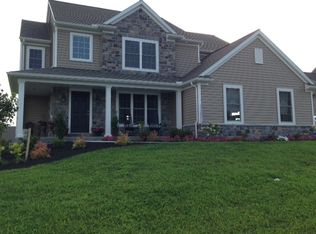Immaculate and beautifully maintained Horst & Son-built home with possible one-floor living including first floor master suite*2-story entrance foyer with cascading staircase*oak stairs w/carpet runner*hardwood foyer/powder room/1st floor hallway*vaulted living and dining rooms*gas fireplace w/marble surround & formal mantel*9' ceilings first floor*cherry custom kitchen cabinetry with center island/brkfast bar-tile backsplash-under cabinet lighting-stainless steel appliances*vaulted sunroom with electric baseboard heat and mini-split heat pump*first floor laundry w/utility tub and add'l cabinetry*first floor master bedroom-tray ceiling w/crown mldg*master bath w/crown mldg-double vanity-garden tub w/tile surround-stall shower-custom framed mirrors*walk-in closet BR#4 w/attic access*double vanity in 2nd floor main bathroom*professionally finished daylight lower level family room-full bathroom #3-built in cabinets/bookshelves*drylocked walls*sump pump w/battery backup*whole house surge protector*first floor wired for sound*window tint on sunroom, foyer and living room windows*utility sink in garage*ample closets throughout the house*18x15 maintenance-free composite deck and vinyl rail*18x18 paver patio below*vinyl ceiling under deck*stuccoed exterior foundation walls*gas water heater 2019*plantation shutters included in sale
This property is off market, which means it's not currently listed for sale or rent on Zillow. This may be different from what's available on other websites or public sources.

