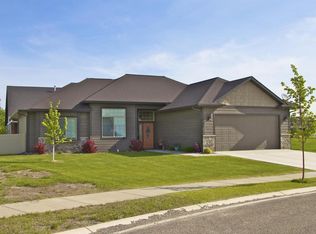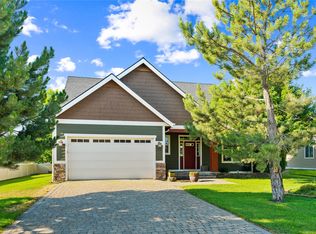Closed
Price Unknown
168 Ali Loop, Kalispell, MT 59901
3beds
1,938sqft
Single Family Residence
Built in 2018
10,846.44 Square Feet Lot
$688,600 Zestimate®
$--/sqft
$2,811 Estimated rent
Home value
$688,600
$654,000 - $723,000
$2,811/mo
Zestimate® history
Loading...
Owner options
Explore your selling options
What's special
Beautiful single-story house in the center of the Flathead Valley. Stunning three-bedroom, two-bath home with an open floor plan. Butcher block counters, floor to ceiling windows, hardwood floors, shiplap ceiling accents with recessed lighting, and radiant floor heat in the master bedroom are just a few of the gorgeous finishing touches. A sizeable homeowner park is directly across the street from this corner lot with a fully fenced, beautifully landscaped yard, covered patio, and a front porch. Convenient proximity to Glacier High school and the bypass, this is a must see! Call/Text Nikki Marengo/Brian Murphy 406-212-8507/406-890-1681 or your real estate professional.
Zillow last checked: 8 hours ago
Listing updated: July 25, 2023 at 12:20pm
Listed by:
Nikki Marengo 406-212-8507,
RE/MAX Rocky Mountain Real Estate,
Brian Murphy 406-890-1681,
RE/MAX Rocky Mountain Real Estate
Bought with:
Ellie Johnson, RRE-BRO-LIC-12799
PureWest Real Estate - Whitefish
Source: MRMLS,MLS#: 30004931
Facts & features
Interior
Bedrooms & bathrooms
- Bedrooms: 3
- Bathrooms: 2
- Full bathrooms: 2
Breakfast room nook
- Level: Main
Heating
- Forced Air, Gas, Natural Gas, Radiant
Cooling
- Central Air
Appliances
- Included: Built-In Gas Oven, Dishwasher, Free-Standing Refrigerator, Disposal, Range Hood
- Laundry: Main Level, Laundry Room, Laundry Tub, Sink
Features
- Double Vanity, Kitchen Island, Open Floorplan, Pantry, Recessed Lighting, Walk-In Closet(s)
- Flooring: Wood
- Windows: Blinds
- Basement: Crawl Space
- Number of fireplaces: 1
- Fireplace features: Gas, Living Room
Interior area
- Total interior livable area: 1,938 sqft
- Finished area below ground: 0
Property
Parking
- Total spaces: 2
- Parking features: On Street
- Garage spaces: 2
Features
- Stories: 1
- Patio & porch: Covered, Front Porch
- Fencing: Back Yard,Vinyl
Lot
- Size: 10,846 sqft
- Features: Corner Lot, Flat
- Topography: Level
Details
- Parcel number: 07407725320190000
- Zoning: Residential
- Zoning description: R3
- Special conditions: Standard
Construction
Type & style
- Home type: SingleFamily
- Architectural style: Ranch
- Property subtype: Single Family Residence
Materials
- Masonite, Wood Frame, Drywall
- Foundation: Poured
- Roof: Asphalt
Condition
- New construction: No
- Year built: 2018
Utilities & green energy
- Sewer: Public Sewer
- Water: Public
- Utilities for property: Cable Available, Electricity Connected, Natural Gas Connected
Community & neighborhood
Security
- Security features: Closed Circuit Camera(s)
Community
- Community features: Curbs, Playground, Park, Street Lights, Sidewalks
Location
- Region: Kalispell
HOA & financial
HOA
- Has HOA: Yes
- HOA fee: $245 annually
- Amenities included: Basketball Court, Park
- Services included: Common Area Maintenance
- Association name: West View Estates
Other
Other facts
- Listing agreement: Exclusive Agency
- Listing terms: Cash,Conventional
- Road surface type: Asphalt
Price history
| Date | Event | Price |
|---|---|---|
| 6/13/2023 | Sold | -- |
Source: | ||
| 5/10/2023 | Price change | $737,000-1.3%$380/sqft |
Source: | ||
| 5/3/2023 | Listed for sale | $747,000+78.3%$385/sqft |
Source: | ||
| 3/24/2021 | Listing removed | -- |
Source: Owner Report a problem | ||
| 6/9/2020 | Listing removed | $419,000$216/sqft |
Source: Owner Report a problem | ||
Public tax history
| Year | Property taxes | Tax assessment |
|---|---|---|
| 2024 | $4,375 +15.3% | $544,400 |
| 2023 | $3,795 +8.2% | $544,400 +40.8% |
| 2022 | $3,506 -4% | $386,600 |
Find assessor info on the county website
Neighborhood: 59901
Nearby schools
GreatSchools rating
- 6/10West Valley SchoolGrades: PK-4Distance: 3.2 mi
- 5/10West Valley Middle SchoolGrades: 5-8Distance: 3.2 mi
- 5/10Glacier High SchoolGrades: 9-12Distance: 0.4 mi

