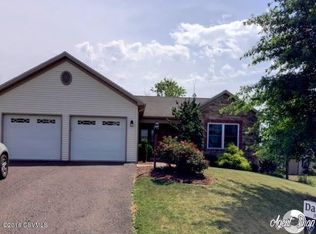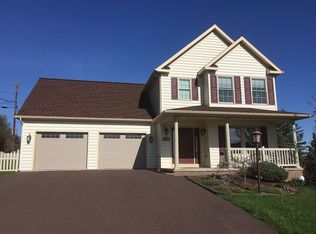Sold for $489,999 on 08/24/23
$489,999
168 Abbey Rd, Danville, PA 17821
3beds
2,190sqft
Single Family Residence
Built in 2009
0.26 Acres Lot
$511,400 Zestimate®
$224/sqft
$2,447 Estimated rent
Home value
$511,400
$486,000 - $537,000
$2,447/mo
Zestimate® history
Loading...
Owner options
Explore your selling options
What's special
Two story home located in the desirable subdivision of Strawberry Fields. This 3 bedroom home is ready for you to move in and make it yours. Living room has a gas fireplace and is open to the eat-in kitchen. First floor also offers laundry and flexible space that could be either an office or formal dining area. Spacious master suite area offers tray ceilings, walk-in closet and master bathroom. Lower level is finished with a split unit and offers so many possibilities. Come check out the backyard entertaining area. Composite deck overlooks the beautiful paver patio area, complete with gas fire pit. Call Gretchen to schedule your showing today!
Zillow last checked: 8 hours ago
Listing updated: August 28, 2023 at 06:19am
Listed by:
GRETCHEN A BELLOTT 570-275-8440,
VILLAGER REALTY, INC. - DANVILLE
Bought with:
CHRISTOPHER R ARNOLD, AB069687
BOWEN AGENCY INC., REALTORS - LEWISBURG
Source: CSVBOR,MLS#: 20-94067
Facts & features
Interior
Bedrooms & bathrooms
- Bedrooms: 3
- Bathrooms: 3
- Full bathrooms: 1
- 3/4 bathrooms: 1
- 1/2 bathrooms: 1
Primary bedroom
- Level: Second
- Area: 122.12 Square Feet
- Dimensions: 8.60 x 14.20
Bedroom 1
- Description: tray ceiling, walk-in closet
- Level: Second
- Area: 195.64 Square Feet
- Dimensions: 13.40 x 14.60
Bedroom 2
- Level: Second
- Area: 146.41 Square Feet
- Dimensions: 12.10 x 12.10
Bedroom 3
- Description: walk-in closet
- Level: Second
- Area: 160.8 Square Feet
- Dimensions: 12.00 x 13.40
Bathroom
- Level: First
- Area: 32.99 Square Feet
- Dimensions: 5.40 x 6.11
Bathroom
- Level: Second
- Area: 56.1 Square Feet
- Dimensions: 5.50 x 10.20
Breakfast room
- Level: First
- Area: 114.49 Square Feet
- Dimensions: 10.70 x 10.70
Dining room
- Level: First
- Area: 160.8 Square Feet
- Dimensions: 12.00 x 13.40
Foyer
- Level: First
- Area: 112.97 Square Feet
- Dimensions: 14.30 x 7.90
Kitchen
- Level: First
- Area: 198.8 Square Feet
- Dimensions: 14.00 x 14.20
Laundry
- Level: First
- Area: 60.44 Square Feet
- Dimensions: 7.11 x 8.50
Living room
- Level: First
- Area: 233.45 Square Feet
- Dimensions: 16.10 x 14.50
Rec room
- Level: Basement
- Area: 924.38 Square Feet
- Dimensions: 34.11 x 27.10
Heating
- Natural Gas
Cooling
- Central Air
Appliances
- Included: Dishwasher, Microwave, Refrigerator, Stove/Range
Features
- Walk-In Closet(s)
- Flooring: Hardwood
- Basement: Block,Heated,Interior Entry,Exterior Entry
Interior area
- Total structure area: 2,190
- Total interior livable area: 2,190 sqft
- Finished area above ground: 2,190
- Finished area below ground: 786
Property
Parking
- Total spaces: 3
- Parking features: 3 Car, Garage Door Opener
- Has attached garage: Yes
Features
- Levels: Two
- Stories: 2
Lot
- Size: 0.26 Acres
- Dimensions: .257
- Topography: No
Details
- Parcel number: 6351129
- Zoning: Residential
Construction
Type & style
- Home type: SingleFamily
- Property subtype: Single Family Residence
Materials
- Foundation: None
- Roof: Shingle
Condition
- Year built: 2009
Utilities & green energy
- Sewer: Public Sewer
- Water: Public
Community & neighborhood
Community
- Community features: Paved Streets
Location
- Region: Danville
- Subdivision: Strawberry Fields
HOA & financial
HOA
- Has HOA: No
Price history
| Date | Event | Price |
|---|---|---|
| 8/24/2023 | Sold | $489,999-5.8%$224/sqft |
Source: CSVBOR #20-94067 Report a problem | ||
| 7/14/2023 | Contingent | $520,000$237/sqft |
Source: CSVBOR #20-94067 Report a problem | ||
| 6/17/2023 | Price change | $520,000-10.3%$237/sqft |
Source: CSVBOR #20-94067 Report a problem | ||
| 5/16/2023 | Listed for sale | $580,000+49.1%$265/sqft |
Source: CSVBOR #20-94067 Report a problem | ||
| 11/19/2021 | Sold | $389,000+23.5%$178/sqft |
Source: Public Record Report a problem | ||
Public tax history
| Year | Property taxes | Tax assessment |
|---|---|---|
| 2025 | $4,449 +1.3% | $242,200 |
| 2024 | $4,390 +1.9% | $242,200 |
| 2023 | $4,310 | $242,200 |
Find assessor info on the county website
Neighborhood: Mechanicsville
Nearby schools
GreatSchools rating
- NADanville Primary SchoolGrades: K-2Distance: 1.3 mi
- 7/10Danville Area Middle SchoolGrades: 6-8Distance: 1.7 mi
- 7/10Danville Area Senior High SchoolGrades: 9-12Distance: 1.3 mi
Schools provided by the listing agent
- District: Danville
Source: CSVBOR. This data may not be complete. We recommend contacting the local school district to confirm school assignments for this home.

Get pre-qualified for a loan
At Zillow Home Loans, we can pre-qualify you in as little as 5 minutes with no impact to your credit score.An equal housing lender. NMLS #10287.

