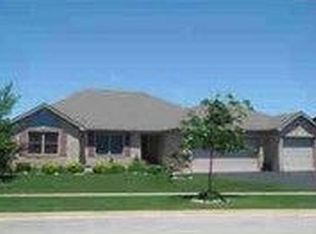Pristine and lovely 1,757 sq. ft. ranch home is nestled in the custom Townsend Woods community, on a cul-de-sac! You'll fall in love with the 4-season heated enclosed porch with 8 windows and knotty pine accented walls! This favorite gathering room opens onto the brick paver patio showcasing abundant landscaping... enjoy! The front covered porch and full view storm door welcome you into the heart of this very well-maintained home with 9' ceilings, window blinds, wood paneled doors and a light and bright interior color scheme. The Living Room presents a tile surround gas log lit fireplace and white window sheers. The 22'x13' Kitchen boasts raised oak cabinetry with crown molding, island, pantry with pull out drawers, deep storage drawers, lots of recessed lighting, stainless steel sink with high arched faucet and soft white GE appliances. Dining area hosts an oiled bronze attractive chandelier. Near the Living Room, an eye-catching atrium door opens into the office or 3rd bedroom... you decide! There is a "dream laundry suite" offering lots of cabinetry, broom closet, built-in utility sink, counter space, washer and gas dryer. Owner's Bedroom Suite features a ceiling-light fan, private bath equipped with walk-in shower and seat and gold-chrome fixtures. A tub-shower accommodates the hallway full bath with a wide linen closet nearby. Full basement provides 90+ Ruud Achiever energy efficient furnace, power vented hot water heater, water softener, egress window, rough-in plumbing for a future bathroom and storage shelving. Andersen windows, vinyl and brick exterior and an asphalt driveway complete this value priced Sycamore home! This is an excellent opportunity to "Love your new home and where you live!"
This property is off market, which means it's not currently listed for sale or rent on Zillow. This may be different from what's available on other websites or public sources.

