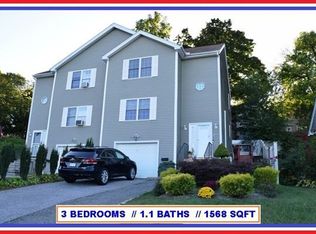Sold for $442,500 on 11/14/23
$442,500
168-168 Houghton St #A, Worcester, MA 01604
3beds
1,568sqft
Single Family Residence
Built in 2006
4,448 Square Feet Lot
$-- Zestimate®
$282/sqft
$2,363 Estimated rent
Home value
Not available
Estimated sales range
Not available
$2,363/mo
Zestimate® history
Loading...
Owner options
Explore your selling options
What's special
Set high in Worcester this single family 3 bed, 1.5 bath duplex has lovely green views of Worcester and distance. Garage enters to a usable lower level for coats and storage. Walk up short steps to front hall, then to livingroom, DR, Kitchen with Granite counters and SS appliances with 1/2 bath and private patio thru French Doors. 3 bedrooms and bath upstairs. Updates: Seller replaced the boiler and hot water system with a hi end all-in-one Navien System in 2021: 10k. Stove: 11/21. Owned solar reduces electric costs with credits. Hardwood floor on main floor and stairs. No HOA. Great location near all amenities and highways. Open Houses: 9/9 & 10, 2-3:30. For other showings, go to Showing Time. Deadline: Tuesday, 9/12 @ 12.
Zillow last checked: 8 hours ago
Listing updated: November 14, 2023 at 10:46am
Listed by:
Michelle Walker 978-773-0540,
Redfin Corp. 617-340-7803
Bought with:
Non Member
Non Member Office
Source: MLS PIN,MLS#: 73155760
Facts & features
Interior
Bedrooms & bathrooms
- Bedrooms: 3
- Bathrooms: 2
- Full bathrooms: 1
- 1/2 bathrooms: 1
Primary bedroom
- Features: Ceiling Fan(s), Flooring - Wall to Wall Carpet, Closet - Double
- Level: Second
Bedroom 2
- Features: Ceiling Fan(s), Closet, Flooring - Wall to Wall Carpet
- Level: Second
Bedroom 3
- Features: Ceiling Fan(s), Closet, Flooring - Wall to Wall Carpet
- Level: Second
Bathroom 1
- Features: Bathroom - Half, Flooring - Stone/Ceramic Tile, Washer Hookup
- Level: First
Bathroom 2
- Features: Bathroom - Full, Bathroom - Double Vanity/Sink, Flooring - Stone/Ceramic Tile
- Level: Second
Dining room
- Features: Flooring - Hardwood, Balcony - Exterior, Slider, Lighting - Pendant
- Level: First
Kitchen
- Features: Bathroom - Half, Countertops - Stone/Granite/Solid, Recessed Lighting, Stainless Steel Appliances
- Level: First
Living room
- Features: Flooring - Hardwood
- Level: First
Heating
- Baseboard, Natural Gas
Cooling
- Wall Unit(s), Air Source Heat Pumps (ASHP)
Appliances
- Laundry: First Floor
Features
- Flooring: Tile, Carpet, Hardwood
- Basement: Full
- Has fireplace: No
Interior area
- Total structure area: 1,568
- Total interior livable area: 1,568 sqft
Property
Parking
- Total spaces: 3
- Parking features: Attached, Under, Garage Door Opener, Off Street, Paved
- Attached garage spaces: 1
- Uncovered spaces: 2
Features
- Patio & porch: Deck, Patio
- Exterior features: Deck, Patio
- Has view: Yes
- View description: Scenic View(s)
Lot
- Size: 4,448 sqft
Details
- Parcel number: M:35 B:020 L:66B1,4645084
- Zoning: RL-7
Construction
Type & style
- Home type: SingleFamily
- Architectural style: Colonial
- Property subtype: Single Family Residence
- Attached to another structure: Yes
Materials
- Frame
- Foundation: Concrete Perimeter
- Roof: Shingle
Condition
- Year built: 2006
Utilities & green energy
- Electric: Circuit Breakers, 100 Amp Service
- Sewer: Public Sewer
- Water: Public
Community & neighborhood
Community
- Community features: Public Transportation, Shopping, Medical Facility, Laundromat, Highway Access, House of Worship, Private School, Public School, University, Other
Location
- Region: Worcester
Other
Other facts
- Road surface type: Paved
Price history
| Date | Event | Price |
|---|---|---|
| 11/14/2023 | Sold | $442,500+10.7%$282/sqft |
Source: MLS PIN #73155760 | ||
| 9/6/2023 | Listed for sale | $399,900$255/sqft |
Source: MLS PIN #73155760 | ||
Public tax history
Tax history is unavailable.
Neighborhood: 01604
Nearby schools
GreatSchools rating
- 4/10Rice Square SchoolGrades: K-6Distance: 0.4 mi
- 3/10Worcester East Middle SchoolGrades: 7-8Distance: 0.5 mi
- 1/10North High SchoolGrades: 9-12Distance: 1.4 mi
Schools provided by the listing agent
- Elementary: Worcester
- Middle: Worcester
- High: Worcester N
Source: MLS PIN. This data may not be complete. We recommend contacting the local school district to confirm school assignments for this home.

Get pre-qualified for a loan
At Zillow Home Loans, we can pre-qualify you in as little as 5 minutes with no impact to your credit score.An equal housing lender. NMLS #10287.
