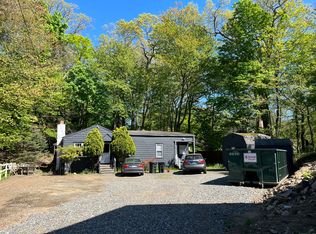Sold for $1,875,000
$1,875,000
167A Compo Road South, Westport, CT 06880
3beds
2,103sqft
Single Family Residence
Built in 1900
2.04 Acres Lot
$1,910,900 Zestimate®
$892/sqft
$6,792 Estimated rent
Home value
$1,910,900
$1.72M - $2.12M
$6,792/mo
Zestimate® history
Loading...
Owner options
Explore your selling options
What's special
Welcome to your dream retreat in the heart of Westport, Connecticut! Nestled on over 2 acres of serene and private land, this quaint cottage offers the perfect blend of rustic charm and modern convenience. Ideally located, you'll find yourself just moments away from the train station, vibrant downtown Westport, and the scenic Compo Beach. The property's expansive grounds provide ample opportunity for customization and growth, boasting enough space to expand the existing cottage footprint and even build a 2,000 square foot Accessory Dwelling Unit (ADU). This flexibility makes it an ideal choice for those looking to create a multi-generational living space or a guest retreat. Step inside to discover a warm and welcoming interior with cozy living spaces, featuring charming details that reflect the character of this delightful cottage. Large windows allow natural light to pour in, creating a bright and airy atmosphere. The surrounding landscape offers lush greenery and a sense of tranquility, providing a private oasis to relax and unwind. Whether you're looking to enjoy the convenience of nearby amenities, explore the beautiful beaches, or simply savor the peace and privacy of your own estate, this property offers the perfect canvas for your vision. Don't miss the chance to make this Westport gem your own!
Zillow last checked: 8 hours ago
Listing updated: July 25, 2025 at 01:51pm
Listed by:
The Nolan Team at Compass,
Lynne Nolan 703-906-3003,
Compass Connecticut, LLC 203-293-9715,
Co-Listing Agent: Jake Nolan 703-906-1907,
Compass Connecticut, LLC
Bought with:
Erica Acheychek, RES.0797461
Coldwell Banker Realty
Source: Smart MLS,MLS#: 24087694
Facts & features
Interior
Bedrooms & bathrooms
- Bedrooms: 3
- Bathrooms: 2
- Full bathrooms: 2
Primary bedroom
- Level: Lower
Bedroom
- Level: Main
Bedroom
- Level: Main
Dining room
- Level: Main
Family room
- Level: Main
Kitchen
- Level: Main
Office
- Level: Main
Heating
- Forced Air, Radiant, Zoned, Electric, Oil, Propane
Cooling
- Ceiling Fan(s), Central Air, Ductless
Appliances
- Included: Gas Range, Microwave, Range Hood, Refrigerator, Dishwasher, Washer, Dryer, Water Heater
- Laundry: Lower Level
Features
- Wired for Data, Open Floorplan
- Doors: French Doors
- Basement: Full
- Attic: Heated,Storage,Finished,Walk-up
- Number of fireplaces: 1
Interior area
- Total structure area: 2,103
- Total interior livable area: 2,103 sqft
- Finished area above ground: 2,103
Property
Parking
- Total spaces: 2
- Parking features: Detached
- Garage spaces: 2
Features
- Patio & porch: Screened, Porch, Deck, Patio
- Exterior features: Rain Gutters, Garden, Lighting, Underground Sprinkler
- Waterfront features: Walk to Water, Water Community
Lot
- Size: 2.04 Acres
- Features: Secluded, Wetlands, Wooded, Sloped, Landscaped
Details
- Parcel number: 418158
- Zoning: A
Construction
Type & style
- Home type: SingleFamily
- Architectural style: Antique,Cottage
- Property subtype: Single Family Residence
Materials
- Clapboard
- Foundation: Concrete Perimeter
- Roof: Asphalt
Condition
- New construction: No
- Year built: 1900
Utilities & green energy
- Sewer: Public Sewer, Septic Tank
- Water: Public
Community & neighborhood
Community
- Community features: Golf, Library, Paddle Tennis, Playground, Public Rec Facilities, Near Public Transport
Location
- Region: Westport
- Subdivision: Compo Beach
Price history
| Date | Event | Price |
|---|---|---|
| 7/25/2025 | Sold | $1,875,000-1.1%$892/sqft |
Source: | ||
| 5/27/2025 | Pending sale | $1,895,000$901/sqft |
Source: | ||
| 4/22/2025 | Listed for sale | $1,895,000+122.9%$901/sqft |
Source: | ||
| 11/26/2019 | Sold | $850,000-54.1%$404/sqft |
Source: | ||
| 4/21/2005 | Sold | $1,850,000+157.3%$880/sqft |
Source: Public Record Report a problem | ||
Public tax history
| Year | Property taxes | Tax assessment |
|---|---|---|
| 2025 | $11,220 +1.3% | $594,900 |
| 2024 | $11,077 +1.8% | $594,900 +0.4% |
| 2023 | $10,878 +1.5% | $592,800 |
Find assessor info on the county website
Neighborhood: Compo
Nearby schools
GreatSchools rating
- 8/10Saugatuck Elementary SchoolGrades: K-5Distance: 0.7 mi
- 8/10Bedford Middle SchoolGrades: 6-8Distance: 2.8 mi
- 10/10Staples High SchoolGrades: 9-12Distance: 2.6 mi
Schools provided by the listing agent
- Elementary: Saugatuck
- Middle: Bedford
- High: Staples
Source: Smart MLS. This data may not be complete. We recommend contacting the local school district to confirm school assignments for this home.
Get pre-qualified for a loan
At Zillow Home Loans, we can pre-qualify you in as little as 5 minutes with no impact to your credit score.An equal housing lender. NMLS #10287.
Sell with ease on Zillow
Get a Zillow Showcase℠ listing at no additional cost and you could sell for —faster.
$1,910,900
2% more+$38,218
With Zillow Showcase(estimated)$1,949,118
