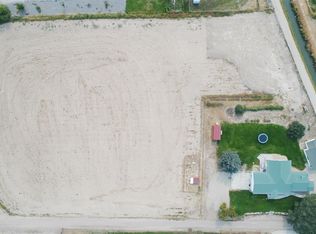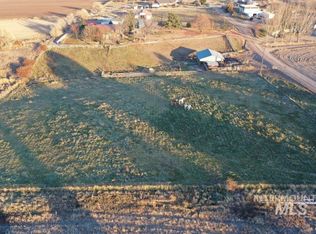Sold
Price Unknown
16799 Boehner Rd, Caldwell, ID 83607
5beds
3baths
3,451sqft
Single Family Residence
Built in 2021
1.25 Acres Lot
$902,300 Zestimate®
$--/sqft
$3,078 Estimated rent
Home value
$902,300
$830,000 - $984,000
$3,078/mo
Zestimate® history
Loading...
Owner options
Explore your selling options
What's special
Custom Country Home on 1.25 Acres with Room to Roam This custom-built 5-bedroom, 3-bath home offers 3,451 sqft of spacious living with an open floor plan designed for comfort and functionality. Nestled on 1.25 acres with no CCRs, and just a short drive from town. Inside, enjoy quartz countertops throughout, a large upstairs loft, and flexible space that can serve as a formal dining room or home office. The bright, open kitchen flows into a welcoming living area—perfect for gatherings and everyday life. Step outside to a full-length back patio overlooking the expansive yard with room for animals, gardens, or outdoor hobbies. A fully fenced section is ideal for a future pool, dog run, or chicken coop. The oversized 4-car garage includes an EV charger, built-in storage, and plenty of space for toys, tools, and parking. A 12x18 shed adds even more functionality, featuring interior and exterior outlets, lights, and a 30amp power hookup. This property offers the best of country living, space and privacy.
Zillow last checked: 8 hours ago
Listing updated: September 05, 2025 at 01:44pm
Listed by:
Jason Royce 208-871-8358,
Landmark Realtors
Bought with:
Jamie Schraner
Homes of Idaho
Source: IMLS,MLS#: 98951815
Facts & features
Interior
Bedrooms & bathrooms
- Bedrooms: 5
- Bathrooms: 3
- Main level bathrooms: 2
- Main level bedrooms: 2
Primary bedroom
- Level: Main
- Area: 240
- Dimensions: 15 x 16
Bedroom 2
- Level: Main
- Area: 110
- Dimensions: 10 x 11
Bedroom 3
- Level: Upper
- Area: 208
- Dimensions: 13 x 16
Bedroom 4
- Level: Upper
- Area: 195
- Dimensions: 13 x 15
Bedroom 5
- Level: Upper
- Area: 156
- Dimensions: 13 x 12
Family room
- Level: Upper
- Area: 391
- Dimensions: 17 x 23
Kitchen
- Level: Main
- Area: 221
- Dimensions: 13 x 17
Living room
- Level: Main
- Area: 414
- Dimensions: 18 x 23
Office
- Level: Main
- Area: 195
- Dimensions: 13 x 15
Heating
- Forced Air, Propane
Cooling
- Central Air
Appliances
- Included: Gas Water Heater, Tankless Water Heater, Dishwasher, Disposal, Microwave, Oven/Range Built-In, Water Softener Owned
Features
- Bed-Master Main Level, Den/Office, Family Room, Walk-In Closet(s), Breakfast Bar, Pantry, Quartz Counters, Number of Baths Main Level: 2, Number of Baths Upper Level: 1
- Flooring: Carpet, Laminate
- Has basement: No
- Has fireplace: Yes
- Fireplace features: Insert, Propane
Interior area
- Total structure area: 3,451
- Total interior livable area: 3,451 sqft
- Finished area above ground: 3,451
- Finished area below ground: 0
Property
Parking
- Total spaces: 4
- Parking features: Attached, RV Access/Parking, Driveway
- Attached garage spaces: 4
- Has uncovered spaces: Yes
- Details: Garage: 26x40
Features
- Levels: Two
- Patio & porch: Covered Patio/Deck
Lot
- Size: 1.25 Acres
- Dimensions: 300 x 160
- Features: 1 - 4.99 AC, Garden, Irrigation Available, Corner Lot, Auto Sprinkler System, Full Sprinkler System
Details
- Parcel number: 35580010 0
Construction
Type & style
- Home type: SingleFamily
- Property subtype: Single Family Residence
Materials
- Concrete, Frame, HardiPlank Type
- Foundation: Crawl Space
- Roof: Architectural Style
Condition
- Year built: 2021
Utilities & green energy
- Sewer: Septic Tank
- Water: Well
- Utilities for property: Cable Connected, Broadband Internet
Community & neighborhood
Location
- Region: Caldwell
Other
Other facts
- Listing terms: Cash,Conventional,FHA,USDA Loan
- Ownership: Fee Simple
Price history
Price history is unavailable.
Public tax history
| Year | Property taxes | Tax assessment |
|---|---|---|
| 2025 | -- | $825,660 +5.4% |
| 2024 | $2,312 -21.7% | $783,060 0% |
| 2023 | $2,952 -24.8% | $783,160 -8.1% |
Find assessor info on the county website
Neighborhood: 83607
Nearby schools
GreatSchools rating
- 2/10Wilson Elementary SchoolGrades: PK-5Distance: 1.8 mi
- 2/10Jefferson Middle SchoolGrades: 6-8Distance: 2 mi
- 1/10Caldwell Senior High SchoolGrades: 9-12Distance: 2.9 mi
Schools provided by the listing agent
- Elementary: West Canyon
- Middle: Vallivue Middle
- High: Vallivue
- District: Vallivue School District #139
Source: IMLS. This data may not be complete. We recommend contacting the local school district to confirm school assignments for this home.

