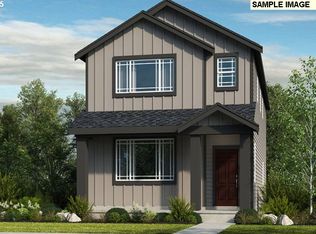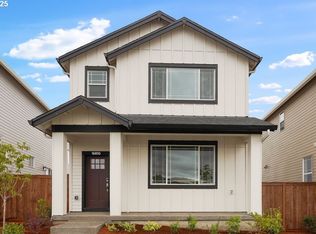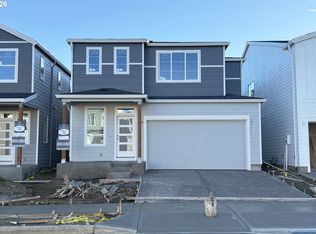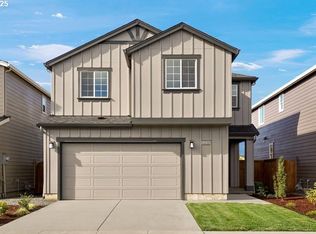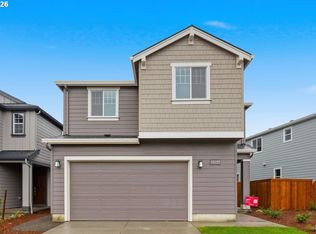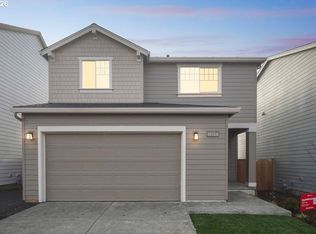New Construction - Ready Now! Built by America's Most Trusted Homebuilder. Welcome to The Aspen at 16796 SW Perth Road in South River Terrace. Say hello to three wonderful stories when you come home to the Aspen floor plan! Park in your 2-car garage on the first floor, then head through the entry up to the heart of the home. On the second floor is a front porch, foyer, and beautiful open-concept living: a great room opens to a patio, dining area, and gourmet kitchen. Also on the first floor is a powder room and a bonus room: turn this into a playroom, study, craft room, home gym, and beyond! Make your way to the third floor to discover a lovely primary suite, walk-in closet, and primary bathroom with dual sinks. In the middle of the floor is a bathroom, laundry room, and additional bedroom. At the other end are 2 additional bedrooms. Design upgrades feature quartz countertops, white cabinetry and matte black hardware. MLS#623426699
Pending
$612,999
16796 SW Perth Rd, Tigard, OR 97140
4beds
2,315sqft
Est.:
Residential, Single Family Residence
Built in 2024
3,484.8 Square Feet Lot
$-- Zestimate®
$265/sqft
$120/mo HOA
What's special
Open-concept livingDining areaMatte black hardwareBonus roomWalk-in closetPowder roomPrimary suite
- 349 days |
- 16 |
- 0 |
Zillow last checked: 8 hours ago
Listing updated: October 27, 2025 at 01:33am
Listed by:
Brian Flatt 503-447-3104,
Cascadian South Corp.,
Elizabeth Davis 503-880-6188,
Cascadian South Corp.
Source: RMLS (OR),MLS#: 623426699
Facts & features
Interior
Bedrooms & bathrooms
- Bedrooms: 4
- Bathrooms: 3
- Full bathrooms: 2
- Partial bathrooms: 1
- Main level bathrooms: 1
Rooms
- Room types: Bedroom 5, Bedroom 2, Bedroom 3, Dining Room, Family Room, Kitchen, Living Room, Primary Bedroom
Primary bedroom
- Features: Double Sinks, Walkin Closet
- Level: Upper
Bedroom 2
- Level: Upper
Bedroom 3
- Level: Upper
Bedroom 5
- Level: Main
Dining room
- Level: Main
Kitchen
- Level: Main
Heating
- Forced Air
Cooling
- Air Conditioning Ready
Features
- High Ceilings, Double Vanity, Walk-In Closet(s)
- Flooring: Laminate, Wall to Wall Carpet
- Number of fireplaces: 1
Interior area
- Total structure area: 2,315
- Total interior livable area: 2,315 sqft
Property
Parking
- Total spaces: 2
- Parking features: Tuck Under
- Garage spaces: 2
Features
- Levels: Tri Level
- Stories: 3
- Patio & porch: Patio
- Has view: Yes
- View description: Park/Greenbelt, Territorial
Lot
- Size: 3,484.8 Square Feet
- Features: Greenbelt, Terraced, SqFt 3000 to 4999
Details
- Parcel number: R2228011
Construction
Type & style
- Home type: SingleFamily
- Architectural style: Craftsman
- Property subtype: Residential, Single Family Residence
Materials
- Cement Siding, Wood Siding
- Roof: Composition
Condition
- New Construction
- New construction: Yes
- Year built: 2024
Utilities & green energy
- Gas: Gas
- Sewer: Public Sewer
- Water: Public
Green energy
- Indoor air quality: Lo VOC Material
Community & HOA
HOA
- Has HOA: Yes
- Amenities included: Maintenance Grounds, Management
- HOA fee: $120 monthly
Location
- Region: Tigard
Financial & listing details
- Price per square foot: $265/sqft
- Annual tax amount: $2,592
- Date on market: 1/2/2025
- Cumulative days on market: 349 days
- Listing terms: Cash,Conventional,FHA,VA Loan
Estimated market value
Not available
Estimated sales range
Not available
Not available
Price history
Price history
| Date | Event | Price |
|---|---|---|
| 9/22/2025 | Pending sale | $612,999$265/sqft |
Source: | ||
| 7/24/2025 | Price change | $612,999-3.9%$265/sqft |
Source: | ||
| 7/11/2025 | Price change | $637,999+2.1%$276/sqft |
Source: | ||
| 7/3/2025 | Listed for sale | $624,999-7.8%$270/sqft |
Source: | ||
| 3/25/2025 | Listing removed | $677,725$293/sqft |
Source: | ||
Public tax history
Public tax history
Tax history is unavailable.BuyAbility℠ payment
Est. payment
$3,707/mo
Principal & interest
$2948
Property taxes
$424
Other costs
$335
Climate risks
Neighborhood: 97140
Nearby schools
GreatSchools rating
- 10/10Art Rutkin Elementary SchoolGrades: PK-5Distance: 0.2 mi
- 5/10Twality Middle SchoolGrades: 6-8Distance: 3.7 mi
- 4/10Tualatin High SchoolGrades: 9-12Distance: 5.1 mi
Schools provided by the listing agent
- Elementary: Art Rutkin
- Middle: Twality
- High: Tualatin
Source: RMLS (OR). This data may not be complete. We recommend contacting the local school district to confirm school assignments for this home.
