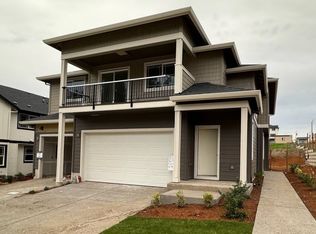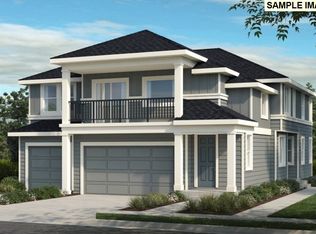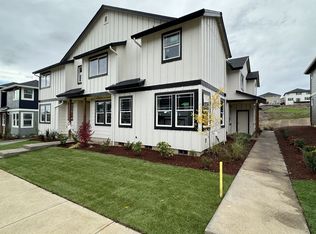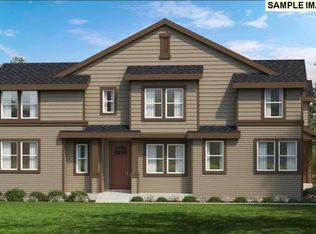Sold
$799,990
16796 SW Colorado Ln, Tigard, OR 97224
5beds
3,205sqft
Residential, Single Family Residence
Built in 2023
-- sqft lot
$820,000 Zestimate®
$250/sqft
$4,095 Estimated rent
Home value
$820,000
$779,000 - $861,000
$4,095/mo
Zestimate® history
Loading...
Owner options
Explore your selling options
What's special
MLS#23382946. Ready Now! The Concord at South River Terrace offers 5 bedrooms, including a main level guest suite, and a popular open-concept layout with a large back patio. Great corner location on a private, large flat lot that backs to designated greenspace! Impressive chef's kitchen features a long island with bar-style seating, walk-in pantry, and overlooks the dining/living area with a cozy fireplace. Upstairs is the deluxe owner's suite with luxurious bath and huge walk-in closet. Oversized Bedroom 2 can easily turn into a bonus room for movie or game nights. Includes a Signature Concerto Finish package with upgraded white cabinets, quartz countertops, and RevWood plank flooring throughout the entire main level. Take advantage of a tranquil neighborhood environment just minutes from downtown Tigard. Enjoy a low-maintenance lifestyle thanks to living in a master-planned community with plenty of amenities. Close to shopping centers, restaurants, and Progress Lake. Easy access to HWY 217 and downtown Portland or Scholls Ferry Rd to Oregon beaches and wine country!
Zillow last checked: 8 hours ago
Listing updated: July 29, 2023 at 05:04am
Listed by:
Cody Jurgens 503-447-3104,
Cascadian South Corp.,
Elizabeth Davis 503-880-6188,
Cascadian South Corp.
Bought with:
Mary West, 200208103
All Professionals Real Estate
Source: RMLS (OR),MLS#: 23382946
Facts & features
Interior
Bedrooms & bathrooms
- Bedrooms: 5
- Bathrooms: 3
- Full bathrooms: 3
- Main level bathrooms: 1
Primary bedroom
- Features: Bathtub, Double Sinks, Walkin Closet, Walkin Shower
- Level: Upper
Bedroom 2
- Features: Walkin Closet
- Level: Upper
Bedroom 3
- Level: Upper
Bedroom 4
- Level: Upper
Bedroom 5
- Features: Walkin Closet
- Level: Main
Dining room
- Features: Kitchen Dining Room Combo
- Level: Main
Kitchen
- Features: Island, Pantry
- Level: Main
Living room
- Features: Fireplace, Great Room
- Level: Main
Heating
- Forced Air, Fireplace(s)
Cooling
- Central Air
Appliances
- Included: Gas Water Heater
Features
- High Ceilings, Walk-In Closet(s), Kitchen Dining Room Combo, Kitchen Island, Pantry, Great Room, Bathtub, Double Vanity, Walkin Shower
- Flooring: Laminate, Wall to Wall Carpet
- Number of fireplaces: 1
Interior area
- Total structure area: 3,205
- Total interior livable area: 3,205 sqft
Property
Parking
- Total spaces: 2
- Parking features: Attached
- Attached garage spaces: 2
Features
- Levels: Two
- Stories: 2
- Patio & porch: Patio
- Has view: Yes
- View description: Park/Greenbelt, Territorial, Trees/Woods
Lot
- Features: Commons, Corner Lot, Level, Trees, SqFt 7000 to 9999
Details
- Parcel number: R2223609
Construction
Type & style
- Home type: SingleFamily
- Architectural style: Farmhouse
- Property subtype: Residential, Single Family Residence
Materials
- Cement Siding
- Roof: Composition
Condition
- New Construction
- New construction: Yes
- Year built: 2023
Details
- Warranty included: Yes
Utilities & green energy
- Gas: Gas
- Sewer: Public Sewer
- Water: Public
Green energy
- Indoor air quality: Lo VOC Material
Community & neighborhood
Location
- Region: Tigard
- Subdivision: South River Terrace
HOA & financial
HOA
- Has HOA: Yes
- HOA fee: $126 monthly
- Amenities included: Maintenance Grounds, Management
Other
Other facts
- Listing terms: Cash,Conventional,FHA,VA Loan
Price history
| Date | Event | Price |
|---|---|---|
| 7/28/2023 | Sold | $799,990$250/sqft |
Source: | ||
| 6/14/2023 | Pending sale | $799,990$250/sqft |
Source: | ||
| 6/7/2023 | Listed for sale | $799,990$250/sqft |
Source: | ||
Public tax history
| Year | Property taxes | Tax assessment |
|---|---|---|
| 2025 | $8,378 +9.6% | $448,190 +3% |
| 2024 | $7,641 +56.3% | $435,140 +56.7% |
| 2023 | $4,888 +267.3% | $277,720 +267.5% |
Find assessor info on the county website
Neighborhood: 97224
Nearby schools
GreatSchools rating
- 4/10Alberta Rider Elementary SchoolGrades: K-5Distance: 1.9 mi
- 5/10Twality Middle SchoolGrades: 6-8Distance: 3.6 mi
- 4/10Tualatin High SchoolGrades: 9-12Distance: 5.3 mi
Schools provided by the listing agent
- Elementary: Mary Woodward
- Middle: Fowler
- High: Tigard
Source: RMLS (OR). This data may not be complete. We recommend contacting the local school district to confirm school assignments for this home.
Get a cash offer in 3 minutes
Find out how much your home could sell for in as little as 3 minutes with a no-obligation cash offer.
Estimated market value
$820,000
Get a cash offer in 3 minutes
Find out how much your home could sell for in as little as 3 minutes with a no-obligation cash offer.
Estimated market value
$820,000



