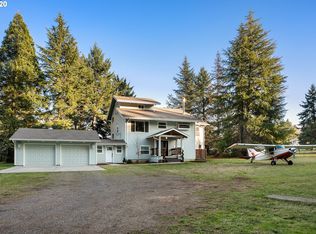Sophistication meets Country! Spectacular private 1.19 acre estate! Completely remodeled 1 level w/open layout. Exposed beams, new furnace/ A/C, paint, carpets & fixtures. Living w/picture window & FP. Hardwoods, dining rm, kitchen w/slab, ample cabinet space, family rm w/patio/backyard access. Master suite w/amazing light, high ceilings, double vanity! RV hook up/parking. NEW shop w/separate panel, insulated! Great schls.
This property is off market, which means it's not currently listed for sale or rent on Zillow. This may be different from what's available on other websites or public sources.
