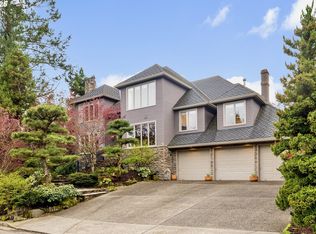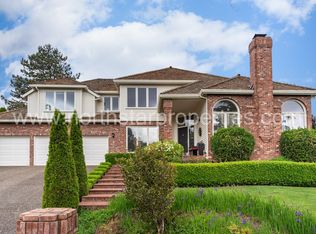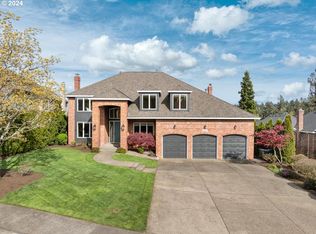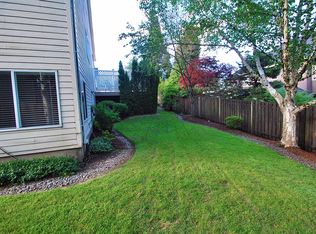Sold
$1,237,000
16792 Quail Ct, Lake Oswego, OR 97034
4beds
3,222sqft
Residential, Single Family Residence
Built in 1988
-- sqft lot
$1,235,400 Zestimate®
$384/sqft
$4,309 Estimated rent
Home value
$1,235,400
$1.16M - $1.31M
$4,309/mo
Zestimate® history
Loading...
Owner options
Explore your selling options
What's special
This uniquely designed, well-constructed traditional is a breath of fresh of air. Tucked in on a delightfully quiet street in the manicured South Shore Estates neighborhood of Palisades. Located on a cul de sac with a three plus car garage, tons of storage minutes to New Seasons, Luscher Farms, the Willamette River and soon to open Lake Oswego Aquatic Center!An open and flowing floorplan is built around an impressive, remodeled kitchen with expansive island, slab quartz, undermounted sink, built in ovens, pull out drawers and Sub Zero refrigerator. The kitchen offers an eat in nook and opens to a large and cozy TV room with custom gas fireplace, built in bar, formal dining room and a view of the incredibly private backyard. Soaring high ceilings in the living room with custom wood paneling, a second fireplace and floor to ceiling windows. All of the rooms spacious in size and tons of natural light. A luxurious primary suite with plenty of space for sitting area, chaise, office area and spa like ensuite bathroom with double closets. Step outside to a fully fenced and private Santa Barbara style resort like backyard with heated lap pool, lounge area, BBQ, concrete and Corten steel raised beds, lush mature designer landscape and thoughtfully designed hardscape. Perfect for families, a quiet zen relaxation space or an entertainer's delight! (4th bedroom staged as office may be nonconforming)
Zillow last checked: 8 hours ago
Listing updated: August 23, 2024 at 01:57pm
Listed by:
Kelly Fitzmaurice harnish@harnishproperties.com,
Harnish Company Realtors
Bought with:
Lindsay Fiarito, 200702176
MORE Realty
Source: RMLS (OR),MLS#: 24531796
Facts & features
Interior
Bedrooms & bathrooms
- Bedrooms: 4
- Bathrooms: 3
- Full bathrooms: 2
- Partial bathrooms: 1
- Main level bathrooms: 3
Primary bedroom
- Features: Double Sinks, Soaking Tub, Walkin Closet, Walkin Shower, Wallto Wall Carpet
- Level: Main
Bedroom 2
- Level: Main
Bedroom 3
- Level: Main
Dining room
- Level: Main
Family room
- Level: Main
Kitchen
- Features: Builtin Refrigerator, Dishwasher, Disposal, Down Draft, Eating Area, Island, Microwave, Pantry, Granite, Quartz
- Level: Main
Living room
- Level: Lower
Office
- Features: Bookcases
- Level: Main
Heating
- Forced Air
Cooling
- Central Air
Appliances
- Included: Built In Oven, Built-In Refrigerator, Dishwasher, Disposal, Down Draft, Microwave, Washer/Dryer, Electric Water Heater
- Laundry: Laundry Room
Features
- Granite, Quartz, Sound System, Bookcases, Eat-in Kitchen, Kitchen Island, Pantry, Double Vanity, Soaking Tub, Walk-In Closet(s), Walkin Shower
- Flooring: Wood, Wall to Wall Carpet
- Windows: Double Pane Windows, Wood Frames
- Basement: Crawl Space
- Number of fireplaces: 2
- Fireplace features: Gas, Wood Burning
Interior area
- Total structure area: 3,222
- Total interior livable area: 3,222 sqft
Property
Parking
- Total spaces: 3
- Parking features: Driveway, Garage Door Opener, Attached
- Attached garage spaces: 3
- Has uncovered spaces: Yes
Features
- Stories: 2
- Patio & porch: Patio
- Exterior features: Garden, Raised Beds
- Has private pool: Yes
- Fencing: Fenced
- Has view: Yes
- View description: Territorial
Lot
- Features: Sloped, SqFt 10000 to 14999
Details
- Parcel number: 01336147
Construction
Type & style
- Home type: SingleFamily
- Architectural style: Traditional
- Property subtype: Residential, Single Family Residence
Materials
- Brick, Cedar
- Foundation: Concrete Perimeter
- Roof: Shake
Condition
- Updated/Remodeled
- New construction: No
- Year built: 1988
Utilities & green energy
- Gas: Gas
- Sewer: Public Sewer
- Water: Public
- Utilities for property: Cable Connected
Community & neighborhood
Security
- Security features: Security Lights
Location
- Region: Lake Oswego
- Subdivision: Palisades / Southshore Estates
HOA & financial
HOA
- Has HOA: Yes
- HOA fee: $600 annually
Other
Other facts
- Listing terms: Cash,Conventional
- Road surface type: Paved
Price history
| Date | Event | Price |
|---|---|---|
| 11/14/2024 | Listing removed | $6,500$2/sqft |
Source: Zillow Rentals | ||
| 10/26/2024 | Price change | $6,500-18.7%$2/sqft |
Source: Zillow Rentals | ||
| 10/25/2024 | Listed for rent | $7,995$2/sqft |
Source: Zillow Rentals | ||
| 10/11/2024 | Listing removed | $7,995$2/sqft |
Source: Zillow Rentals | ||
| 10/8/2024 | Listed for rent | $7,995$2/sqft |
Source: Zillow Rentals | ||
Public tax history
| Year | Property taxes | Tax assessment |
|---|---|---|
| 2024 | $14,333 +3% | $746,107 +3% |
| 2023 | $13,912 +3.1% | $724,376 +3% |
| 2022 | $13,499 +8.3% | $703,278 +3% |
Find assessor info on the county website
Neighborhood: Palisades
Nearby schools
GreatSchools rating
- 9/10Hallinan Elementary SchoolGrades: K-5Distance: 1.1 mi
- 6/10Lakeridge Middle SchoolGrades: 6-8Distance: 2 mi
- 9/10Lakeridge High SchoolGrades: 9-12Distance: 0.6 mi
Schools provided by the listing agent
- Elementary: Hallinan
- Middle: Lakeridge
- High: Lakeridge
Source: RMLS (OR). This data may not be complete. We recommend contacting the local school district to confirm school assignments for this home.
Get a cash offer in 3 minutes
Find out how much your home could sell for in as little as 3 minutes with a no-obligation cash offer.
Estimated market value
$1,235,400
Get a cash offer in 3 minutes
Find out how much your home could sell for in as little as 3 minutes with a no-obligation cash offer.
Estimated market value
$1,235,400



