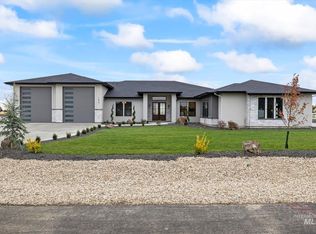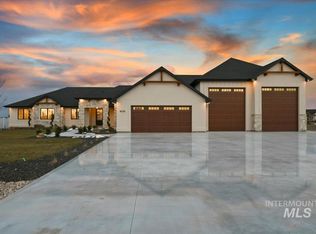Sold
Price Unknown
16791 Spring Meadow Dr, Caldwell, ID 83607
3beds
3baths
3,249sqft
Single Family Residence
Built in 2024
1 Acres Lot
$1,179,000 Zestimate®
$--/sqft
$3,067 Estimated rent
Home value
$1,179,000
$1.07M - $1.32M
$3,067/mo
Zestimate® history
Loading...
Owner options
Explore your selling options
What's special
Situated on a 1 acre lot w/ VIEWS of 3 mountain ranges, this Exquisite home offers the comfort & quality you've been waiting for (even room for a shop). Designed by Jerilyn Perryman & Antler Creek Homes, it features detailed elevations complemented by exterior metal roof accents, tasteful colors & luxurious selections throughout. The great room boasts a Gorgeous fireplace with the most beautiful floor-to-ceiling limestone & cedar stained wood beams. The gourmet kitchen includes custom cabinets, floating shelves, 11' quartzite center island, microwave drawer, double ovens, 6 burner gas cook top with a pot filler, side-by-side refrigerator, high-end finishes & spacious butlers pantry w/ beverage frig. The Primary bedroom offers stunning views through the over-sized sliding door, double sinks, separate vanity, walk-in tile shower, free-standing tub with tile shelving on one side, heated floors, his & hers walk-in closets with shoe shelves, drawers, etc. Double RV bays plus oversized garage. More amenities.
Zillow last checked: 8 hours ago
Listing updated: May 14, 2024 at 10:40am
Listed by:
Natalie Wilhite 208-250-7459,
Team Realty
Bought with:
Tina Deboer
LPT Realty
Source: IMLS,MLS#: 98903501
Facts & features
Interior
Bedrooms & bathrooms
- Bedrooms: 3
- Bathrooms: 3
- Main level bathrooms: 2
- Main level bedrooms: 3
Primary bedroom
- Level: Main
- Area: 270
- Dimensions: 18 x 15
Bedroom 2
- Level: Main
- Area: 195
- Dimensions: 15 x 13
Bedroom 3
- Level: Main
- Area: 156
- Dimensions: 13 x 12
Kitchen
- Level: Main
Office
- Level: Main
- Area: 195
- Dimensions: 15 x 13
Heating
- Electric, Forced Air, Heat Pump, Propane
Cooling
- Central Air
Appliances
- Included: Electric Water Heater, Recirculating Pump Water Heater, Dishwasher, Disposal, Double Oven, Microwave, Oven/Range Built-In, Refrigerator, Gas Range
Features
- Bath-Master, Bed-Master Main Level, Guest Room, Split Bedroom, Den/Office, Rec/Bonus, Double Vanity, Walk-In Closet(s), Breakfast Bar, Pantry, Kitchen Island, Quartz Counters, Number of Baths Main Level: 2, Bonus Room Size: 15x15, Bonus Room Level: Main
- Has basement: No
- Has fireplace: Yes
- Fireplace features: Propane
Interior area
- Total structure area: 3,249
- Total interior livable area: 3,249 sqft
- Finished area above ground: 3,249
- Finished area below ground: 0
Property
Parking
- Total spaces: 7
- Parking features: Attached, RV Access/Parking, Driveway
- Attached garage spaces: 7
- Has uncovered spaces: Yes
Features
- Levels: One
- Patio & porch: Covered Patio/Deck
- Has view: Yes
Lot
- Size: 1 Acres
- Features: 1 - 4.99 AC, Garden, Irrigation Available, Views, Auto Sprinkler System, Full Sprinkler System, Irrigation Sprinkler System
Details
- Parcel number: R3267611000
Construction
Type & style
- Home type: SingleFamily
- Property subtype: Single Family Residence
Materials
- Frame, Stone, HardiPlank Type
- Roof: Architectural Style
Condition
- New Construction
- New construction: Yes
- Year built: 2024
Details
- Builder name: Antler Creek Homes
- Warranty included: Yes
Utilities & green energy
- Sewer: Septic Tank
- Water: Community Service
- Utilities for property: Cable Connected
Community & neighborhood
Location
- Region: Caldwell
- Subdivision: North Star
HOA & financial
HOA
- Has HOA: Yes
- HOA fee: $250 annually
Other
Other facts
- Listing terms: Cash,Conventional,FHA,VA Loan
- Ownership: Fee Simple,Fractional Ownership: No
- Road surface type: Paved
Price history
Price history is unavailable.
Public tax history
| Year | Property taxes | Tax assessment |
|---|---|---|
| 2025 | -- | $1,324,200 +381.5% |
| 2024 | $1,446 +18% | $275,000 +25% |
| 2023 | $1,225 +4.1% | $220,000 |
Find assessor info on the county website
Neighborhood: 83607
Nearby schools
GreatSchools rating
- 8/10West Canyon Elementary SchoolGrades: PK-5Distance: 3.1 mi
- 5/10Vallivue Middle SchoolGrades: 6-8Distance: 1.9 mi
- 5/10Vallivue High SchoolGrades: 9-12Distance: 0.9 mi
Schools provided by the listing agent
- Elementary: West Canyon
- Middle: Vallivue Middle
- High: Vallivue
- District: Vallivue School District #139
Source: IMLS. This data may not be complete. We recommend contacting the local school district to confirm school assignments for this home.

