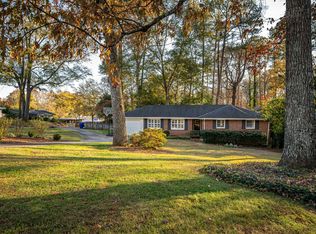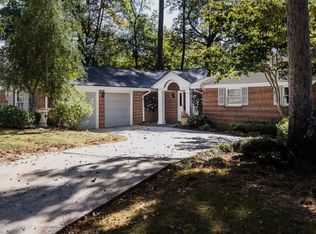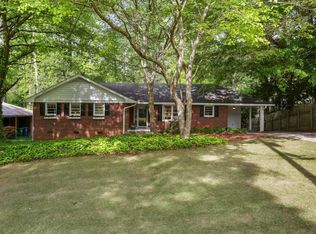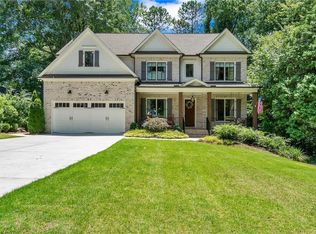Truly a MUST-SEE!! Beautifully decorated 3/2 one level ranch complete with an, out-of-the-ordinary, 1 car GARAGE in the heart of Brookhaven's highly desirable, Ashford Park neighborhood! This home lives so comfortably and has been very well-maintained over the years! Roof, systems, and the driveway--dual entry on Tryon and Tryon Place--were all replaced in 2011!! A Large living room leads you to a HUGE sunroom that is ideal for anyone's need for extra space!! The sunroom takes you out to an inviting, private backyard that is especially large for Ashford Park and Brookhaven, in general!! The Hardwood Floors throughout complete this fantastic home!! Exterior Basement is excellent for storage and the workshop is perfect for you woodworking or craft projects!! Near so many of Brookhaven's desirable locations including Shops of Dresden and especially close to Ashford Park Elementary School, as well as the newly remodeled Georgian Hills Park and the Ashford Park Playground, which is currently undergoing a SPLASH PAD addition!! Plus, the neighbors are all amazing!!!
This property is off market, which means it's not currently listed for sale or rent on Zillow. This may be different from what's available on other websites or public sources.



