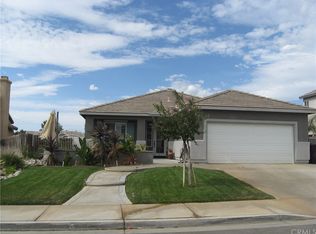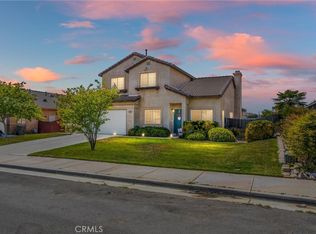Back on the Market, Buyer couldn't perform... Property Has Solar Panels and Buyers to Assume Solar Lease, $91.00 Monthly. No HOA's and Low Tax Assessments. Property is 4 Bedrooms and 3 Bath. Laminate Flooring as you enter the property. Formal Living Room with Open Dining Area (Fire Place) and Kitchen. 1 Bedroom down Stairs with Guest Bathroom and Laundry Area Downstairs. New Laminate Flooring stairway and hallways including 2nd Guest Bathroom and Master Bathroom. New Carpet in all Rooms. Front yard is welcoming, side yard and backyard needs landscaping and or your magic touch to make this home yours. **Please wear Gloves and Mask at all times**
This property is off market, which means it's not currently listed for sale or rent on Zillow. This may be different from what's available on other websites or public sources.

