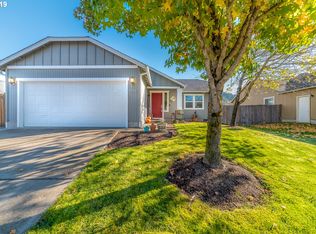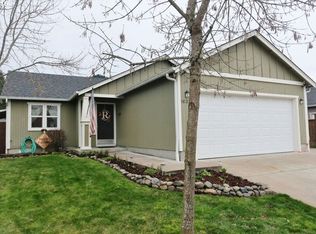Sold
$388,200
1679 S 58th St, Springfield, OR 97478
3beds
1,152sqft
Residential, Single Family Residence
Built in 2007
6,098.4 Square Feet Lot
$397,000 Zestimate®
$337/sqft
$2,091 Estimated rent
Home value
$397,000
$377,000 - $417,000
$2,091/mo
Zestimate® history
Loading...
Owner options
Explore your selling options
What's special
Beautiful single level home gently lived in, is nestled in the quiet friendly neighborhood of Jasper Meadows subdivision. Centrally located between Clearwater Park, and Thurston hills natural area to enjoy beautiful nature walks. Neighborhood park, low traffic streets, one entrance to community with easy access to freeway. Grocery, gas, and restaurants are within 1 mile for convenience. Walk in to an open floor plan and vaulted ceilings, ideal for home entertaining during the holidays! Light and bright, master suite featuring full bathroom. Backyard is a sufficient size for fire pit, gatherings, and potential for all types of gardening. Home is situated to where viewing the sunrise over the mountains and snow dusting on the trees make for a calm setting. Location is perfect for stargazing because of minimal artificial lighting. Including washer/dryer and side-by-side refrigerator. Exterior painted 11/20.
Zillow last checked: 8 hours ago
Listing updated: December 04, 2023 at 04:10am
Listed by:
Tiffany Johnson 541-485-1400,
Berkshire Hathaway HomeServices Real Estate Professionals
Bought with:
Andrew Kinder, 201213070
John L. Scott Eugene
Source: RMLS (OR),MLS#: 23578129
Facts & features
Interior
Bedrooms & bathrooms
- Bedrooms: 3
- Bathrooms: 2
- Full bathrooms: 2
- Main level bathrooms: 2
Primary bedroom
- Features: Bathroom, Wallto Wall Carpet
- Level: Main
- Area: 143
- Dimensions: 11 x 13
Bedroom 2
- Features: Wallto Wall Carpet
- Level: Main
- Area: 120
- Dimensions: 10 x 12
Bedroom 3
- Features: Wallto Wall Carpet
- Level: Main
- Area: 99
- Dimensions: 9 x 11
Dining room
- Level: Main
- Area: 112
- Dimensions: 8 x 14
Kitchen
- Features: Ceiling Fan, Dishwasher, Microwave, Pantry, Free Standing Range, Free Standing Refrigerator, Vaulted Ceiling
- Level: Main
- Area: 112
- Width: 14
Living room
- Features: Vaulted Ceiling, Wallto Wall Carpet
- Level: Main
- Area: 238
- Dimensions: 14 x 17
Heating
- Forced Air
Cooling
- Heat Pump
Appliances
- Included: Dishwasher, Free-Standing Range, Free-Standing Refrigerator, Microwave, Gas Water Heater
- Laundry: Laundry Room
Features
- Ceiling Fan(s), Vaulted Ceiling(s), Closet, Pantry, Bathroom
- Flooring: Vinyl, Wall to Wall Carpet
- Windows: Double Pane Windows, Vinyl Frames
- Basement: Crawl Space
Interior area
- Total structure area: 1,152
- Total interior livable area: 1,152 sqft
Property
Parking
- Total spaces: 2
- Parking features: Garage Door Opener, Attached
- Attached garage spaces: 2
Accessibility
- Accessibility features: Garage On Main, Ground Level, Kitchen Cabinets, Main Floor Bedroom Bath, Minimal Steps, Natural Lighting, One Level, Utility Room On Main, Accessibility
Features
- Levels: One
- Stories: 1
- Patio & porch: Patio
- Exterior features: Yard
- Fencing: Fenced
- Has view: Yes
- View description: Mountain(s), Trees/Woods
Lot
- Size: 6,098 sqft
- Features: Level, Private, Trees, Sprinkler, SqFt 5000 to 6999
Details
- Parcel number: 1807468
Construction
Type & style
- Home type: SingleFamily
- Property subtype: Residential, Single Family Residence
Materials
- T111 Siding
- Roof: Composition
Condition
- Resale
- New construction: No
- Year built: 2007
Utilities & green energy
- Gas: Gas
- Sewer: Public Sewer
- Water: Public
Community & neighborhood
Security
- Security features: Fire Sprinkler System
Location
- Region: Springfield
HOA & financial
HOA
- Has HOA: Yes
- HOA fee: $40 monthly
- Amenities included: Management
Other
Other facts
- Listing terms: Cash,Conventional,FHA,VA Loan
Price history
| Date | Event | Price |
|---|---|---|
| 12/1/2023 | Sold | $388,200-0.4%$337/sqft |
Source: | ||
| 10/23/2023 | Pending sale | $389,900$338/sqft |
Source: | ||
| 8/26/2023 | Price change | $389,900-2.5%$338/sqft |
Source: | ||
| 8/12/2023 | Price change | $399,900-2.4%$347/sqft |
Source: | ||
| 7/10/2023 | Listed for sale | $409,900+130.9%$356/sqft |
Source: | ||
Public tax history
| Year | Property taxes | Tax assessment |
|---|---|---|
| 2025 | $3,563 +1.6% | $194,293 +3% |
| 2024 | $3,505 +4.4% | $188,634 +3% |
| 2023 | $3,356 +3.4% | $183,140 +3% |
Find assessor info on the county website
Neighborhood: 97478
Nearby schools
GreatSchools rating
- 2/10Riverbend Elementary SchoolGrades: K-5Distance: 1.5 mi
- 6/10Agnes Stewart Middle SchoolGrades: 6-8Distance: 2.9 mi
- 5/10Thurston High SchoolGrades: 9-12Distance: 1.3 mi
Schools provided by the listing agent
- Elementary: Riverbend
- Middle: Agnes Stewart
- High: Thurston
Source: RMLS (OR). This data may not be complete. We recommend contacting the local school district to confirm school assignments for this home.

Get pre-qualified for a loan
At Zillow Home Loans, we can pre-qualify you in as little as 5 minutes with no impact to your credit score.An equal housing lender. NMLS #10287.

