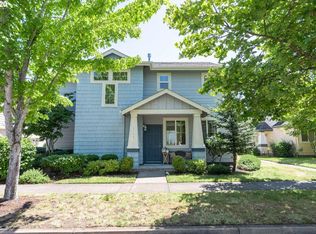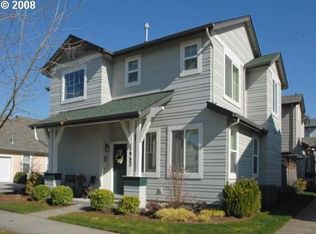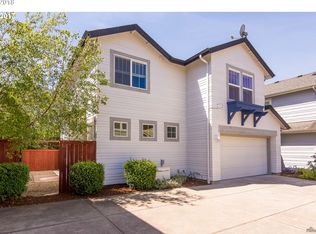Beautiful two story home in great location near parks, and shopping. This home features an open floor plan, high ceilings, laminate flooring, all kitchen appliances included, a large master suite with dual closets, walk in shower, dual vanity and loads of storage. There are 3 bedrooms and a bonus loft area, a cozy patio, an oversized two car garage, and so much more!
This property is off market, which means it's not currently listed for sale or rent on Zillow. This may be different from what's available on other websites or public sources.



