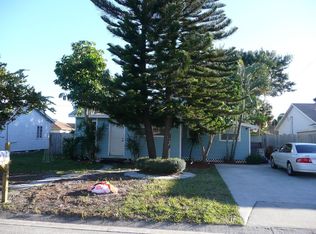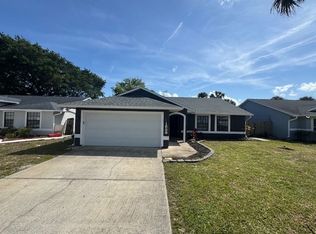Sold for $310,000
$310,000
1679 Palm Ridge Rd, Melbourne, FL 32935
3beds
1,426sqft
Single Family Residence
Built in 1990
7,405.2 Square Feet Lot
$317,600 Zestimate®
$217/sqft
$2,161 Estimated rent
Home value
$317,600
$302,000 - $333,000
$2,161/mo
Zestimate® history
Loading...
Owner options
Explore your selling options
What's special
Discover the epitome of comfortable living in this delightful 3-bedroom/2-bathroom home. As you step through the front door, you're welcomed by a warm and inviting atmosphere. The kitchen opens up to the living room so you can easily entertain guests with ample countertop space, making meal preparation a joy. The bedrooms are generously sized, providing a peaceful retreat for everyone in the family. The master suite features a private en-suite bathroom, offering a touch of luxury and convenience.
One of the standout features of this home is the expansive fenced backyard with a large shading Ficus Tree, creating a private oasis for entertaining guests, enjoying family gatherings, or simply unwinding in your private backyard. The newer roof ensures peace of mind, while the upgraded AC and Water Heater contribute to the home's overall efficiency. '||chr(10)||''||chr(10)||'With a perfect blend of functionality and charm, this residence is not just a house; it's a place where memories are made. Don't miss this opportunity to call this beautiful property your home.
Zillow last checked: 8 hours ago
Listing updated: October 19, 2024 at 07:59pm
Listed by:
Jared Doyle 321-917-1808,
ITG Realty
Bought with:
Justine Marter Stout, 3468892
EXP Realty, LLC
Source: Space Coast AOR,MLS#: 970781
Facts & features
Interior
Bedrooms & bathrooms
- Bedrooms: 3
- Bathrooms: 2
- Full bathrooms: 2
Heating
- Central, Electric
Cooling
- Central Air, Electric
Appliances
- Included: Dishwasher, Disposal, Electric Range, Electric Water Heater, Microwave, Refrigerator
Features
- Ceiling Fan(s), Pantry, Primary Bathroom - Tub with Shower, Primary Downstairs, Split Bedrooms, Vaulted Ceiling(s), Walk-In Closet(s)
- Flooring: Carpet, Tile, Vinyl
- Has fireplace: No
Interior area
- Total structure area: 1,786
- Total interior livable area: 1,426 sqft
Property
Parking
- Total spaces: 2
- Parking features: Attached
- Attached garage spaces: 2
Features
- Levels: One
- Patio & porch: Patio, Porch, Screened
- Pool features: None
- Fencing: Fenced,Wood
Lot
- Size: 7,405 sqft
- Features: Dead End Street
Details
- Additional parcels included: 2711793
- Parcel number: 2737085100000.00007.00
- Special conditions: Standard
Construction
Type & style
- Home type: SingleFamily
- Property subtype: Single Family Residence
Materials
- Frame, Stucco, Wood Siding
- Roof: Shingle
Condition
- New construction: No
- Year built: 1990
Utilities & green energy
- Sewer: Public Sewer
- Water: Public
- Utilities for property: Cable Available, Water Available
Community & neighborhood
Location
- Region: Melbourne
- Subdivision: Part of SE 1/4 of NE 1/4 As Des
HOA & financial
HOA
- Has HOA: No
- Association name: PART OF SE 1/4 OF SW 1/4 AS DES
Other
Other facts
- Listing terms: Cash,Conventional,FHA,VA Loan
- Road surface type: Asphalt
Price history
| Date | Event | Price |
|---|---|---|
| 4/25/2024 | Sold | $310,000-5.8%$217/sqft |
Source: Space Coast AOR #970781 Report a problem | ||
| 3/26/2024 | Pending sale | $329,000$231/sqft |
Source: Space Coast AOR #970781 Report a problem | ||
| 3/17/2024 | Price change | $329,000-0.6%$231/sqft |
Source: Space Coast AOR #970781 Report a problem | ||
| 2/25/2024 | Price change | $331,000-0.6%$232/sqft |
Source: Space Coast AOR #970781 Report a problem | ||
| 2/4/2024 | Price change | $333,000-0.6%$234/sqft |
Source: Space Coast AOR #970781 Report a problem | ||
Public tax history
| Year | Property taxes | Tax assessment |
|---|---|---|
| 2024 | $2,474 +2.6% | $177,790 +3% |
| 2023 | $2,410 -40.3% | $172,620 -24.9% |
| 2022 | $4,041 +300.5% | $230,000 +149.2% |
Find assessor info on the county website
Neighborhood: 32935
Nearby schools
GreatSchools rating
- 3/10Dr. W.J. Creel Elementary SchoolGrades: PK-6Distance: 0.3 mi
- 3/10Lyndon B. Johnson Middle SchoolGrades: 7-8Distance: 0.4 mi
- 4/10Eau Gallie High SchoolGrades: PK,9-12Distance: 0.8 mi
Schools provided by the listing agent
- Elementary: Creel
- Middle: Johnson
- High: Eau Gallie
Source: Space Coast AOR. This data may not be complete. We recommend contacting the local school district to confirm school assignments for this home.
Get a cash offer in 3 minutes
Find out how much your home could sell for in as little as 3 minutes with a no-obligation cash offer.
Estimated market value$317,600
Get a cash offer in 3 minutes
Find out how much your home could sell for in as little as 3 minutes with a no-obligation cash offer.
Estimated market value
$317,600

