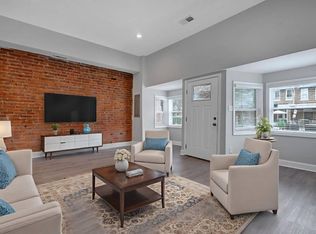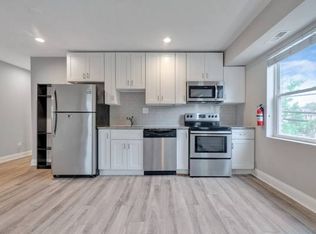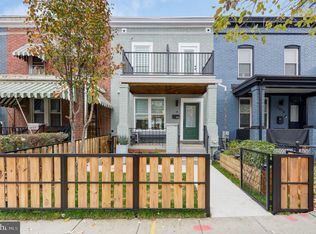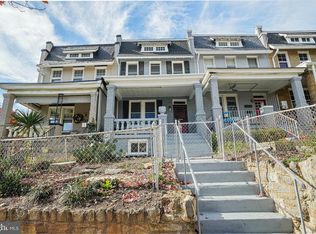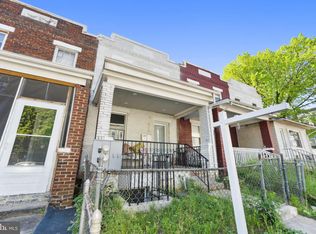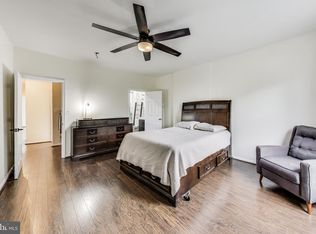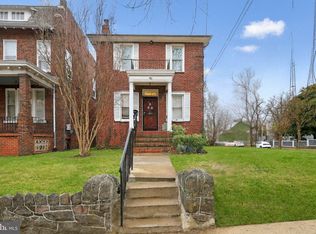This exceptional property features two fully renovated units, each designed with modern amenities and stylish finishes, making it a perfect opportunity for both owners and investors. Each unit offers 3 spacious bedrooms and 2 full bathrooms, providing ample space for comfortable living. Both units have been meticulously updated to include new carpet, fresh paint, and contemporary fixtures. Enjoy cooking in brand-new kitchens with stainless steel appliances, sleek new cabinets, and elegant countertops. Each unit comes equipped with its own washer and dryer for added convenience. Recessed lighting throughout the units ensures a bright and welcoming atmosphere. Benefit from four secure private parking spaces, a rare find in the city. This property is ideal for those looking to live in one unit and rent out the other to offset their mortgage, or for investors seeking a lucrative opportunity to rent both units. Nestled in the vibrant Trinidad neighborhood, you'll have easy access to H Street Corridor, Union Market, and public transportation, making it a convenient base for all your city adventures. Don't miss this unique opportunity to own a versatile and beautifully updated property in one of DC's most sought-after neighborhoods.
For sale
Price cut: $25K (9/27)
$774,900
1679 Montello Ave NE, Washington, DC 20002
6beds
2,276sqft
Est.:
Townhouse
Built in 1913
1,960 Square Feet Lot
$-- Zestimate®
$340/sqft
$-- HOA
What's special
- 546 days |
- 79 |
- 2 |
Likely to sell faster than
Zillow last checked: 10 hours ago
Listing updated: October 20, 2025 at 01:18am
Listed by:
Adam Murphy 240-650-6652,
RE/MAX Realty Centre, Inc.
Source: Bright MLS,MLS#: DCDC2144902
Tour with a local agent
Facts & features
Interior
Bedrooms & bathrooms
- Bedrooms: 6
- Bathrooms: 4
- Full bathrooms: 4
- Main level bathrooms: 2
- Main level bedrooms: 3
Basement
- Area: 600
Heating
- Forced Air, Natural Gas
Cooling
- Central Air, Electric
Appliances
- Included: Electric Water Heater, Gas Water Heater
Features
- Basement: Partial,Rear Entrance
- Has fireplace: No
Interior area
- Total structure area: 2,876
- Total interior livable area: 2,276 sqft
- Finished area above ground: 2,276
- Finished area below ground: 0
Property
Parking
- Total spaces: 4
- Parking features: Driveway, Off Street, On Street
- Uncovered spaces: 4
Accessibility
- Accessibility features: None
Features
- Levels: Two
- Stories: 2
- Pool features: None
Lot
- Size: 1,960 Square Feet
- Features: Urban Land-Beltsville-Chillum
Details
- Additional structures: Above Grade, Below Grade
- Parcel number: 4055//0068
- Zoning: R
- Special conditions: Standard
Construction
Type & style
- Home type: Townhouse
- Architectural style: Colonial
- Property subtype: Townhouse
Materials
- Brick
- Foundation: Crawl Space
Condition
- New construction: No
- Year built: 1913
Utilities & green energy
- Sewer: Private Sewer
- Water: Public
Community & HOA
Community
- Subdivision: Trinidad
HOA
- Has HOA: No
Location
- Region: Washington
Financial & listing details
- Price per square foot: $340/sqft
- Tax assessed value: $818,130
- Annual tax amount: $6,954
- Date on market: 6/13/2024
- Listing agreement: Exclusive Right To Sell
- Ownership: Fee Simple
Estimated market value
Not available
Estimated sales range
Not available
$2,788/mo
Price history
Price history
| Date | Event | Price |
|---|---|---|
| 9/27/2025 | Price change | $774,900-3.1%$340/sqft |
Source: | ||
| 7/4/2025 | Price change | $799,900-3%$351/sqft |
Source: | ||
| 5/4/2025 | Price change | $824,900-8.3%$362/sqft |
Source: | ||
| 4/25/2025 | Listed for sale | $899,900$395/sqft |
Source: | ||
| 1/26/2025 | Listing removed | $899,900$395/sqft |
Source: | ||
Public tax history
Public tax history
| Year | Property taxes | Tax assessment |
|---|---|---|
| 2025 | $6,799 -4.1% | $799,850 -4.1% |
| 2024 | $7,087 +1.9% | $833,760 +1.9% |
| 2023 | $6,954 +4.5% | $818,130 +4.5% |
Find assessor info on the county website
BuyAbility℠ payment
Est. payment
$4,370/mo
Principal & interest
$3692
Property taxes
$407
Home insurance
$271
Climate risks
Neighborhood: Trinidad
Nearby schools
GreatSchools rating
- 4/10Wheatley Education CampusGrades: PK-8Distance: 0.4 mi
- 3/10Dunbar High SchoolGrades: 9-12Distance: 1.5 mi
Schools provided by the listing agent
- District: District Of Columbia Public Schools
Source: Bright MLS. This data may not be complete. We recommend contacting the local school district to confirm school assignments for this home.
- Loading
- Loading
