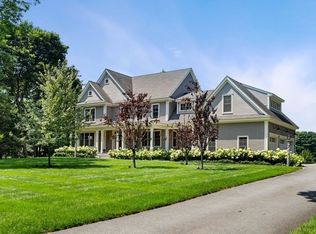Offering a timeless appeal, this heartwarming farmhouse Colonial is beautifully sited on 1.62 private acres & proudly sits 300' back from the road. A secluded 90'x45' pond to the rear of the property and walking path to pedestrian bridge yield bucolic vistas of broad conservation hay-fields teaming with life. Solidly built & infused w. a wonderful sense of warmth, this endearing home offers just the right balance between casual living & formal spaces. Kitchen w beamed ceilings, soapstone counters, cozy fp & informal eating area; a wall of westerly facing windows overlooks the backyard and pond, and French doors lead to a private bluestone patio. Modern kitchen amenities and appliances blend with the lived-in farm-house feel. The nearby FR enjoys morning & afternoon sun. w french doors to the front porch for morning coffee, a wall of built-ins, exposed beams & large, handsome fireplace including glazed cast-iron wood stove. Upstairs, one will find 4 bedrooms and a stairway that leads to a fully finished 3rd floor space - with two offices, a coatroom, and additional long-term storage. The ideal choice for those looking to capture the essence of New England charm in a mesmerizing setting!
This property is off market, which means it's not currently listed for sale or rent on Zillow. This may be different from what's available on other websites or public sources.
