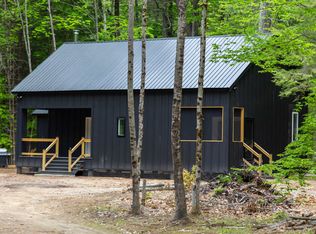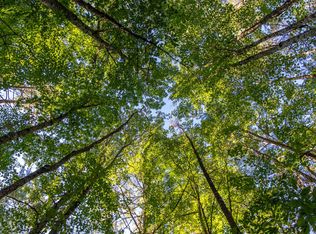Bring Your ideas, tool and your hard work to make this Antique Cape shine again! Excellent location just off Rt 16, abutting White Lake State Park and minutes to Tamworth Village. Beautiful view of the mountains and field across Depot Road. Level grassy lot is perfect for the gardener or small animal keeper. Stream runs as back boundary. Definitely a fixer upper with lots of potential. Home hasn't been lived in for many years. Attached garage for easy entry no matter the weather. Make it your and spend this summer on the enclosed porch watching the wildlife come out to the field in the morning mists! Year round or vacation get away the location is perfect to enjoy White Lake State Park just around the corner, the resident only town beach at Chocorua Lake about 10 minutes up Rt 16, shopping at all the outlets in North Conway about 30 minutes north and so much more. Revitalized Tamworth Village features The Barnstormers Theater, the oldest summer theater, the Lyceum coffee gathering spot and the new local distillery making fine spirits from local ingredients!
This property is off market, which means it's not currently listed for sale or rent on Zillow. This may be different from what's available on other websites or public sources.


