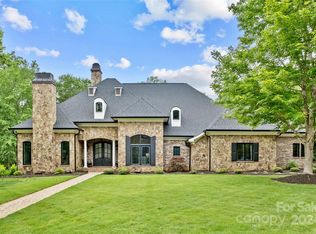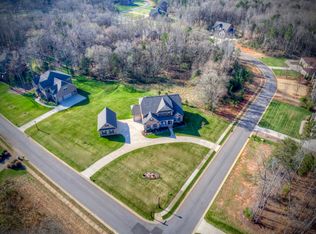Closed
$1,325,000
1679 Buckland Ct, Indian Land, SC 29707
5beds
4,380sqft
Single Family Residence
Built in 2014
1.25 Acres Lot
$1,342,200 Zestimate®
$303/sqft
$3,946 Estimated rent
Home value
$1,342,200
$1.21M - $1.49M
$3,946/mo
Zestimate® history
Loading...
Owner options
Explore your selling options
What's special
This is the home that you have been waiting for. Located in Farrington, a gated enclave of luxury homes only minutes from Ballantyne & within just a few miles of 77 and 485. Absolutely move in ready w/a backyard & pool design that will make you feel like you are on vacation every day. This home is beautifully situated on 1.25 acres w/a gorgeous, flat lot that is wooded in the rear for complete privacy. Please see full list of upgrades in the MLS attachment. This home boasts site finished hardwoods on the main level, open floorplan, home office, formal dining, butlers pantry, large family room w/coffered ceilings, gorgeous, large chef's kitchen & a guest bedroom & bath on the main. Four additional bedrooms, including the Primary bedroom & a large bonus room completes the upper level. The expansive rear yard is fenced and has a fabulous pool and spa, gorgeous stonework, travertine decking, built-in gas grill, refrigerator, big green egg and an outdoor fireplace with a gas starter.
Zillow last checked: 8 hours ago
Listing updated: May 31, 2024 at 11:10am
Listing Provided by:
Shannon Fioretti shannon.fioretti@bhhscarolinas.com,
Berkshire Hathaway HomeServices Carolinas Realty
Bought with:
McKenna Davis
Coldwell Banker Residential Brokerage
Nicole Davis
Coldwell Banker Residential Brokerage
Source: Canopy MLS as distributed by MLS GRID,MLS#: 4124932
Facts & features
Interior
Bedrooms & bathrooms
- Bedrooms: 5
- Bathrooms: 5
- Full bathrooms: 4
- 1/2 bathrooms: 1
- Main level bedrooms: 1
Primary bedroom
- Features: Attic Stairs Pulldown, Attic Walk In, Ceiling Fan(s), Tray Ceiling(s)
- Level: Upper
Primary bedroom
- Level: Upper
Bedroom s
- Level: Main
Bedroom s
- Level: Upper
Bedroom s
- Level: Upper
Bedroom s
- Level: Upper
Bedroom s
- Level: Main
Bedroom s
- Level: Upper
Bedroom s
- Level: Upper
Bedroom s
- Level: Upper
Bathroom full
- Level: Main
Bathroom half
- Level: Main
Bathroom full
- Features: Built-in Features, Garden Tub, Walk-In Closet(s)
- Level: Upper
Bathroom full
- Level: Upper
Bathroom full
- Level: Upper
Bathroom full
- Level: Main
Bathroom half
- Level: Main
Bathroom full
- Level: Upper
Bathroom full
- Level: Upper
Bathroom full
- Level: Upper
Bonus room
- Features: Attic Walk In
- Level: Upper
Bonus room
- Level: Upper
Dining room
- Level: Main
Dining room
- Level: Main
Family room
- Features: Built-in Features, Vaulted Ceiling(s)
- Level: Main
Family room
- Level: Main
Kitchen
- Features: Kitchen Island, Open Floorplan, Storage
- Level: Main
Kitchen
- Level: Main
Laundry
- Level: Upper
Laundry
- Level: Upper
Office
- Level: Main
Office
- Level: Main
Heating
- Central
Cooling
- Central Air
Appliances
- Included: Convection Oven, Dishwasher, Disposal, Dryer, Electric Oven, Exhaust Hood, Gas Cooktop, Gas Range, Gas Water Heater, Microwave, Plumbed For Ice Maker, Refrigerator, Self Cleaning Oven, Wall Oven, Washer
- Laundry: Upper Level
Features
- Built-in Features, Soaking Tub, Kitchen Island, Open Floorplan, Pantry, Storage, Tray Ceiling(s)(s), Walk-In Closet(s)
- Flooring: Carpet, Tile, Wood
- Has basement: No
- Attic: Pull Down Stairs,Walk-In
- Fireplace features: Family Room, Outside
Interior area
- Total structure area: 4,380
- Total interior livable area: 4,380 sqft
- Finished area above ground: 4,380
- Finished area below ground: 0
Property
Parking
- Total spaces: 3
- Parking features: Driveway, Attached Garage, Garage Door Opener, Garage Faces Side, Keypad Entry, Garage on Main Level
- Attached garage spaces: 3
- Has uncovered spaces: Yes
Features
- Levels: Two
- Stories: 2
- Patio & porch: Covered, Patio, Rear Porch
- Exterior features: In-Ground Irrigation, Outdoor Kitchen
- Has private pool: Yes
- Pool features: In Ground
- Fencing: Back Yard
- Waterfront features: Creek/Stream
Lot
- Size: 1.25 Acres
- Dimensions: 130 x 419 x 130 x 420
- Features: Private, Wooded
Details
- Parcel number: 0002J0A016.00
- Zoning: LDR
- Special conditions: Standard
Construction
Type & style
- Home type: SingleFamily
- Architectural style: Transitional
- Property subtype: Single Family Residence
Materials
- Brick Full, Stone
- Foundation: Crawl Space
- Roof: Shingle
Condition
- New construction: No
- Year built: 2014
Utilities & green energy
- Sewer: Septic Installed
- Water: County Water
- Utilities for property: Cable Available, Electricity Connected
Community & neighborhood
Security
- Security features: Security System
Community
- Community features: Gated, Sidewalks, Street Lights
Location
- Region: Indian Land
- Subdivision: Farrington
HOA & financial
HOA
- Has HOA: Yes
- HOA fee: $1,200 annually
- Association name: Kuester
Other
Other facts
- Listing terms: Cash,Conventional,VA Loan
- Road surface type: Concrete, Paved
Price history
| Date | Event | Price |
|---|---|---|
| 5/30/2024 | Sold | $1,325,000-1.8%$303/sqft |
Source: | ||
| 4/21/2024 | Contingent | $1,349,000$308/sqft |
Source: | ||
| 4/18/2024 | Price change | $1,349,000-0.7%$308/sqft |
Source: | ||
| 4/4/2024 | Listed for sale | $1,359,000+13.3%$310/sqft |
Source: | ||
| 11/10/2022 | Sold | $1,200,000+124%$274/sqft |
Source: Public Record | ||
Public tax history
| Year | Property taxes | Tax assessment |
|---|---|---|
| 2024 | -- | -- |
| 2023 | $22,755 +181.7% | $65,856 +176% |
| 2022 | $8,077 -33.3% | $23,860 -33.3% |
Find assessor info on the county website
Neighborhood: Indian Land
Nearby schools
GreatSchools rating
- 10/10Harrisburg Elementary SchoolGrades: K-4Distance: 3.4 mi
- 4/10Indian Land Middle SchoolGrades: 6-8Distance: 7.6 mi
- 7/10Indian Land High SchoolGrades: 9-12Distance: 12.5 mi
Schools provided by the listing agent
- Elementary: Harrisburg
- Middle: Indian Land
Source: Canopy MLS as distributed by MLS GRID. This data may not be complete. We recommend contacting the local school district to confirm school assignments for this home.
Get a cash offer in 3 minutes
Find out how much your home could sell for in as little as 3 minutes with a no-obligation cash offer.
Estimated market value
$1,342,200
Get a cash offer in 3 minutes
Find out how much your home could sell for in as little as 3 minutes with a no-obligation cash offer.
Estimated market value
$1,342,200

