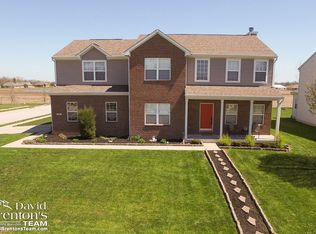Sold
$470,000
1679 Beacon Pointe Blvd, Brownsburg, IN 46112
5beds
5,342sqft
Residential, Single Family Residence
Built in 2007
0.35 Acres Lot
$487,000 Zestimate®
$88/sqft
$3,620 Estimated rent
Home value
$487,000
$463,000 - $511,000
$3,620/mo
Zestimate® history
Loading...
Owner options
Explore your selling options
What's special
Wow! This 5 bedroom, 3 bath home is the LARGEST in the neighborhood and is on a corner lot! The main floor boasts a guest bedroom with adjacent full bath. The family room is open to the kitchen/dining area which is great for entertaining. Enjoy a formal dining room & a multi-purpose room that is currently being used as a learning room. Enjoy multi-living space in the upstairs loft area as well as 4 spacious bedrooms with large closets. The main bedroom boasts a large ensuite bath with double sinks & walk-in closet. Add instant equity by finishing the basement that is pre-plumbed for a full bathroom. The 3-car garage will blow you away. New high efficiency HVAC installed in 2022, water heater less than 3 years old. New privacy fence in back.
Zillow last checked: 8 hours ago
Listing updated: June 23, 2023 at 02:29pm
Listing Provided by:
Jonathan Randolph 317-345-1828,
Keller Williams Indy Metro S,
Candice Randolph,
Keller Williams Indy Metro S
Bought with:
Judi Bartley
Berkshire Hathaway Home
Source: MIBOR as distributed by MLS GRID,MLS#: 21922130
Facts & features
Interior
Bedrooms & bathrooms
- Bedrooms: 5
- Bathrooms: 3
- Full bathrooms: 3
- Main level bathrooms: 1
- Main level bedrooms: 1
Primary bedroom
- Level: Upper
- Area: 384 Square Feet
- Dimensions: 24x16
Bedroom 2
- Level: Upper
- Area: 180 Square Feet
- Dimensions: 15x12
Bedroom 3
- Level: Upper
- Area: 154 Square Feet
- Dimensions: 14x11
Bedroom 4
- Level: Upper
- Area: 165 Square Feet
- Dimensions: 15x11
Bonus room
- Features: Hardwood
- Level: Main
- Area: 168 Square Feet
- Dimensions: 14x12
Dining room
- Features: Vinyl Plank
- Level: Main
- Area: 196 Square Feet
- Dimensions: 14x14
Exercise room
- Features: Other
- Level: Basement
- Area: 264 Square Feet
- Dimensions: 22x12
Family room
- Level: Main
- Area: 304 Square Feet
- Dimensions: 19x16
Guest room
- Level: Main
- Area: 168 Square Feet
- Dimensions: 14x12
Other
- Features: Other
- Level: Basement
- Area: 375 Square Feet
- Dimensions: 25x15
Kitchen
- Features: Hardwood
- Level: Main
- Area: 252 Square Feet
- Dimensions: 18x14
Living room
- Level: Main
- Area: 195 Square Feet
- Dimensions: 15x13
Loft
- Level: Upper
- Area: 196 Square Feet
- Dimensions: 14x14
Heating
- Forced Air
Cooling
- Has cooling: Yes
Appliances
- Included: Electric Cooktop, Dishwasher, Disposal, Gas Water Heater, MicroHood, Electric Oven, Refrigerator, Water Softener Owned
Features
- Attic Access, Vaulted Ceiling(s), Kitchen Island, Entrance Foyer, Hardwood Floors, In-Law Floorplan, Eat-in Kitchen, Pantry, Walk-In Closet(s)
- Flooring: Hardwood
- Windows: Windows Vinyl, Wood Work Painted
- Basement: Ceiling - 9+ feet,Egress Window(s),Full
- Attic: Access Only
- Number of fireplaces: 1
- Fireplace features: Family Room, Gas Log
Interior area
- Total structure area: 5,342
- Total interior livable area: 5,342 sqft
- Finished area below ground: 216
Property
Parking
- Total spaces: 3
- Parking features: Attached, Concrete, Garage Door Opener, Heated, Side Load Garage
- Attached garage spaces: 3
Features
- Levels: Two
- Stories: 2
- Patio & porch: Covered, Deck
- Fencing: Fence Full Rear,Privacy
Lot
- Size: 0.35 Acres
- Features: Corner Lot, Curbs, Fence Full, Sidewalks
Details
- Parcel number: 320724232001000016
- Special conditions: None
Construction
Type & style
- Home type: SingleFamily
- Architectural style: Contemporary
- Property subtype: Residential, Single Family Residence
- Attached to another structure: Yes
Materials
- Brick, Vinyl With Brick
- Foundation: Full
Condition
- New construction: No
- Year built: 2007
Utilities & green energy
- Water: Municipal/City
- Utilities for property: Electricity Connected, Sewer Connected, Water Connected
Community & neighborhood
Community
- Community features: Sidewalks, Street Lights
Location
- Region: Brownsburg
- Subdivision: Beacon Pointe
HOA & financial
HOA
- Has HOA: Yes
- HOA fee: $358 annually
- Services included: Entrance Common, Maintenance
- Association phone: 317-852-2136
Price history
| Date | Event | Price |
|---|---|---|
| 6/22/2023 | Sold | $470,000-3.1%$88/sqft |
Source: | ||
| 5/31/2023 | Pending sale | $485,000$91/sqft |
Source: | ||
| 5/19/2023 | Listed for sale | $485,000+42.3%$91/sqft |
Source: | ||
| 11/8/2019 | Sold | $340,900+0.3%$64/sqft |
Source: | ||
| 11/8/2019 | Listed for sale | $339,900$64/sqft |
Source: Dan Moore Real Estate Services #21649781 | ||
Public tax history
| Year | Property taxes | Tax assessment |
|---|---|---|
| 2024 | $4,425 +8.6% | $428,000 -3.3% |
| 2023 | $4,075 +13.6% | $442,500 +8.6% |
| 2022 | $3,588 +13.2% | $407,500 +13.6% |
Find assessor info on the county website
Neighborhood: 46112
Nearby schools
GreatSchools rating
- 8/10White Lick Elementary SchoolGrades: K-5Distance: 1.1 mi
- 9/10Brownsburg East Middle SchoolGrades: 6-8Distance: 0.5 mi
- 10/10Brownsburg High SchoolGrades: 9-12Distance: 1.3 mi
Schools provided by the listing agent
- High: Brownsburg High School
Source: MIBOR as distributed by MLS GRID. This data may not be complete. We recommend contacting the local school district to confirm school assignments for this home.
Get a cash offer in 3 minutes
Find out how much your home could sell for in as little as 3 minutes with a no-obligation cash offer.
Estimated market value
$487,000
Get a cash offer in 3 minutes
Find out how much your home could sell for in as little as 3 minutes with a no-obligation cash offer.
Estimated market value
$487,000

