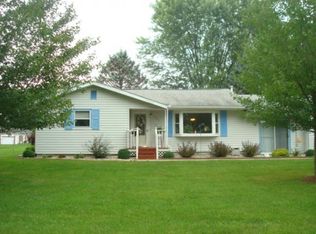Sold for $260,000
$260,000
16785 E National Rd, Marshall, IL 62441
4beds
1,624sqft
Farm, Single Family Residence
Built in 1907
15 Acres Lot
$-- Zestimate®
$160/sqft
$1,171 Estimated rent
Home value
Not available
Estimated sales range
Not available
$1,171/mo
Zestimate® history
Loading...
Owner options
Explore your selling options
What's special
The location and setting of this 15-acre farm could not be any better. Just off of the Old National Road, you head down a long lane that leads to a 2-story farm home with a large front porch overlooking the property. Stepping into the front vestibule you are greeted with classic charm with modern comfort. The main level of this home features a large living room that opens to a formal dining room. Just off of the dining room, is a large kitchen with a bay-window and hardwood floors. Upstairs, you will find 4 bedrooms and another full bathroom. This farm sets on 15 acres that has been an established cattle farm for many years. The newer pole barn features a large sliding door and stalls already built for livestock. The property also features a hog barn that has several options of use. This is an iconic property on the west side of Marshall and the "Stone Arch Bridge" can be seen from the front porch. Many recent updates have been done on the property making it move-in ready!
Zillow last checked: 8 hours ago
Listing updated: January 26, 2024 at 12:00pm
Listed by:
Carol Rice 217-826-2717,
Stence Realty,
Reuben Stence 217-264-8158,
Stence Realty
Bought with:
Cortney Fraker, 475159069
Crossroads Realty
Source: CIBR,MLS#: 6229834 Originating MLS: Central Illinois Board Of REALTORS
Originating MLS: Central Illinois Board Of REALTORS
Facts & features
Interior
Bedrooms & bathrooms
- Bedrooms: 4
- Bathrooms: 2
- Full bathrooms: 1
- 1/2 bathrooms: 1
Bedroom
- Description: Flooring: Carpet
- Level: Upper
- Dimensions: 10 x 12
Bedroom
- Description: Flooring: Carpet
- Level: Upper
- Dimensions: 10 x 12
Bedroom
- Description: Flooring: Carpet
- Level: Upper
- Dimensions: 9 x 11
Bedroom
- Description: Flooring: Carpet
- Level: Upper
- Dimensions: 12 x 12
Dining room
- Description: Flooring: Hardwood
- Level: Main
- Dimensions: 12 x 15
Foyer
- Description: Flooring: Hardwood
- Level: Main
- Dimensions: 12 x 12
Other
- Features: Tub Shower
- Level: Upper
Half bath
- Level: Main
Kitchen
- Description: Flooring: Hardwood
- Level: Main
- Dimensions: 15 x 13
Laundry
- Description: Flooring: Laminate
- Level: Main
- Dimensions: 7 x 24
Living room
- Description: Flooring: Hardwood
- Level: Main
- Dimensions: 15 x 15
Heating
- Forced Air, Gas
Cooling
- Central Air
Appliances
- Included: Dishwasher, Gas Water Heater, Range
- Laundry: Main Level
Features
- Workshop
- Windows: Replacement Windows
- Basement: Unfinished,Partial
- Has fireplace: No
Interior area
- Total structure area: 1,624
- Total interior livable area: 1,624 sqft
- Finished area above ground: 1,624
- Finished area below ground: 0
Property
Parking
- Total spaces: 3
- Parking features: Carport, Three or more Spaces
- Garage spaces: 3
- Has carport: Yes
Features
- Levels: Two
- Stories: 2
- Patio & porch: Deck, Front Porch, Open
- Exterior features: Fence, Workshop
- Fencing: Yard Fenced
Lot
- Size: 15 Acres
- Features: Wooded
Details
- Additional structures: Outbuilding
- Parcel number: 08082300300004
- Zoning: RES
- Special conditions: None
Construction
Type & style
- Home type: SingleFamily
- Architectural style: Farmhouse
- Property subtype: Farm, Single Family Residence
Materials
- Aluminum Siding
- Foundation: Basement
- Roof: Asphalt,Shingle
Condition
- Year built: 1907
Utilities & green energy
- Sewer: Septic Tank
- Water: Public
Community & neighborhood
Location
- Region: Marshall
Other
Other facts
- Road surface type: Gravel
Price history
| Date | Event | Price |
|---|---|---|
| 1/26/2024 | Sold | $260,000-10.3%$160/sqft |
Source: | ||
| 1/4/2024 | Pending sale | $289,900$179/sqft |
Source: | ||
| 10/21/2023 | Listed for sale | $289,900$179/sqft |
Source: | ||
Public tax history
| Year | Property taxes | Tax assessment |
|---|---|---|
| 2023 | $1,971 +4.2% | $33,815 +11.1% |
| 2022 | $1,891 0% | $30,443 +6.8% |
| 2021 | $1,891 +0.9% | $28,517 +0.7% |
Find assessor info on the county website
Neighborhood: 62441
Nearby schools
GreatSchools rating
- 3/10North Elementary SchoolGrades: 3-6Distance: 0.9 mi
- 4/10Marshall Jr High SchoolGrades: 7-8Distance: 0.6 mi
- 6/10Marshall High SchoolGrades: 9-12Distance: 0.6 mi
Schools provided by the listing agent
- District: Marshall Dist. 2C
Source: CIBR. This data may not be complete. We recommend contacting the local school district to confirm school assignments for this home.

Get pre-qualified for a loan
At Zillow Home Loans, we can pre-qualify you in as little as 5 minutes with no impact to your credit score.An equal housing lender. NMLS #10287.
