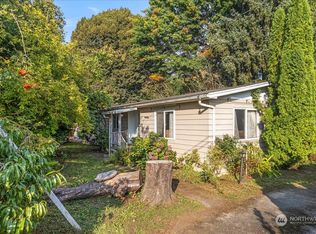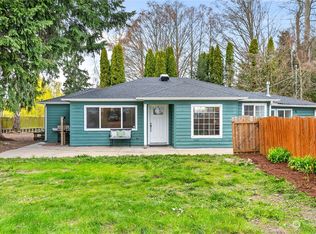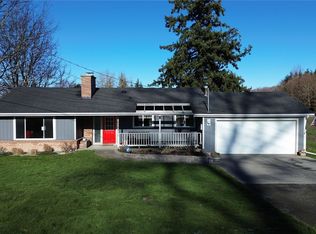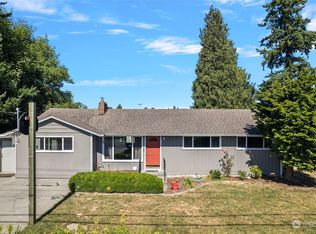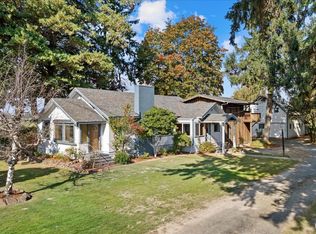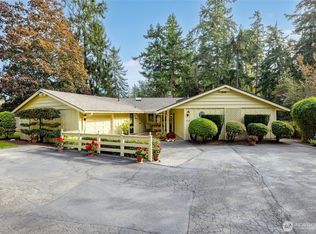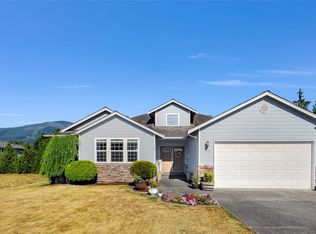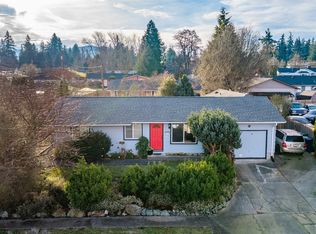Beautifully remodeled rambler on 1 acre just minutes from downtown Mount Vernon! With a large living room feat wood fireplace, 4 bedrooms OR 3 bedrooms plus an office, two updated bathrooms w/ heated floors, large 2 car garage (plus carport!), and a sunroom off the covered back patio overlooking the level open yard. Main area has gorgeous acacia wood floors and the updated kitchen has dual gas/electric double Wolf stove & gas range, newer appliances, and lots of storage including a pantry. Trex deck off the dining room with views of your garden, fruit trees, and fenced dog run/chicken coop. Laundry w/ deep sink & stairs to the basement w/ storage space. Move in ready & just outside town, make this your hobby farm or possibly build an ADU!
Active
Listed by:
Aaron Bean,
Keller Williams Western Realty,
Ben Kinney,
Keller Williams Western Realty
$739,900
16785 Britt Road, Mount Vernon, WA 98273
4beds
1,932sqft
Est.:
Single Family Residence
Built in 1905
1 Acres Lot
$731,600 Zestimate®
$383/sqft
$-- HOA
What's special
Wood fireplaceUpdated kitchenGorgeous acacia wood floorsLevel open yard
- 138 days |
- 941 |
- 35 |
Zillow last checked: 8 hours ago
Listing updated: January 21, 2026 at 05:38pm
Listed by:
Aaron Bean,
Keller Williams Western Realty,
Ben Kinney,
Keller Williams Western Realty
Source: NWMLS,MLS#: 2428184
Tour with a local agent
Facts & features
Interior
Bedrooms & bathrooms
- Bedrooms: 4
- Bathrooms: 2
- Full bathrooms: 1
- 3/4 bathrooms: 1
- Main level bathrooms: 2
- Main level bedrooms: 4
Primary bedroom
- Level: Main
Bedroom
- Level: Main
Bedroom
- Level: Main
Bedroom
- Level: Main
Bathroom full
- Level: Main
Bathroom three quarter
- Level: Main
Den office
- Level: Main
Dining room
- Level: Main
Entry hall
- Level: Main
Kitchen without eating space
- Level: Main
Living room
- Level: Main
Utility room
- Level: Main
Heating
- Fireplace, Forced Air, Electric, Natural Gas
Cooling
- None
Appliances
- Included: Dishwasher(s), Double Oven, Dryer(s), Refrigerator(s), Stove(s)/Range(s), Washer(s)
Features
- Ceiling Fan(s), Dining Room
- Flooring: Ceramic Tile, Hardwood, Stone, Vinyl
- Doors: French Doors
- Windows: Double Pane/Storm Window
- Basement: Unfinished
- Number of fireplaces: 1
- Fireplace features: Wood Burning, Main Level: 1, Fireplace
Interior area
- Total structure area: 1,932
- Total interior livable area: 1,932 sqft
Video & virtual tour
Property
Parking
- Total spaces: 2
- Parking features: Driveway, Attached Garage, RV Parking
- Has attached garage: Yes
- Covered spaces: 2
Features
- Levels: One
- Stories: 1
- Entry location: Main
- Patio & porch: Ceiling Fan(s), Double Pane/Storm Window, Dining Room, Fireplace, French Doors, Jetted Tub, Solarium/Atrium
- Spa features: Bath
- Has view: Yes
- View description: Territorial
Lot
- Size: 1 Acres
- Features: Paved, Cable TV, Deck, Dog Run, Fenced-Fully, Gas Available, High Speed Internet, Outbuildings, Patio, RV Parking
- Topography: Level
- Residential vegetation: Fruit Trees, Garden Space
Details
- Parcel number: P28848
- Zoning description: Jurisdiction: County
- Special conditions: Standard
Construction
Type & style
- Home type: SingleFamily
- Property subtype: Single Family Residence
Materials
- Wood Siding
- Foundation: Poured Concrete
- Roof: Composition
Condition
- Fair
- Year built: 1905
- Major remodel year: 1997
Utilities & green energy
- Electric: Company: PSE
- Sewer: Septic Tank, Company: Septic
- Water: Public, Company: PUD
- Utilities for property: Comcast, Comcast
Community & HOA
Community
- Subdivision: Mount Vernon
Location
- Region: Mount Vernon
Financial & listing details
- Price per square foot: $383/sqft
- Tax assessed value: $534,500
- Annual tax amount: $6,368
- Date on market: 9/6/2025
- Cumulative days on market: 138 days
- Listing terms: Cash Out,Conventional,FHA,USDA Loan,VA Loan
- Inclusions: Dishwasher(s), Double Oven, Dryer(s), Refrigerator(s), Stove(s)/Range(s), Washer(s)
Estimated market value
$731,600
$695,000 - $768,000
$2,955/mo
Price history
Price history
| Date | Event | Price |
|---|---|---|
| 10/13/2025 | Price change | $739,900-1.3%$383/sqft |
Source: | ||
| 9/7/2025 | Listed for sale | $750,000-1.2%$388/sqft |
Source: | ||
| 6/12/2025 | Listing removed | $759,000$393/sqft |
Source: | ||
| 4/25/2025 | Price change | $759,000-1.3%$393/sqft |
Source: | ||
| 2/18/2025 | Price change | $769,000-2%$398/sqft |
Source: | ||
Public tax history
Public tax history
| Year | Property taxes | Tax assessment |
|---|---|---|
| 2024 | $6,368 +5.7% | $534,500 +2.4% |
| 2023 | $6,024 +5.1% | $521,900 +6.8% |
| 2022 | $5,732 | $488,700 +38.2% |
Find assessor info on the county website
BuyAbility℠ payment
Est. payment
$4,258/mo
Principal & interest
$3530
Property taxes
$469
Home insurance
$259
Climate risks
Neighborhood: 98273
Nearby schools
GreatSchools rating
- 3/10Washington Elementary SchoolGrades: K-5Distance: 1.2 mi
- 4/10La Venture Middle SchoolGrades: 6-8Distance: 2.5 mi
- 4/10Mount Vernon High SchoolGrades: 9-12Distance: 1.6 mi
