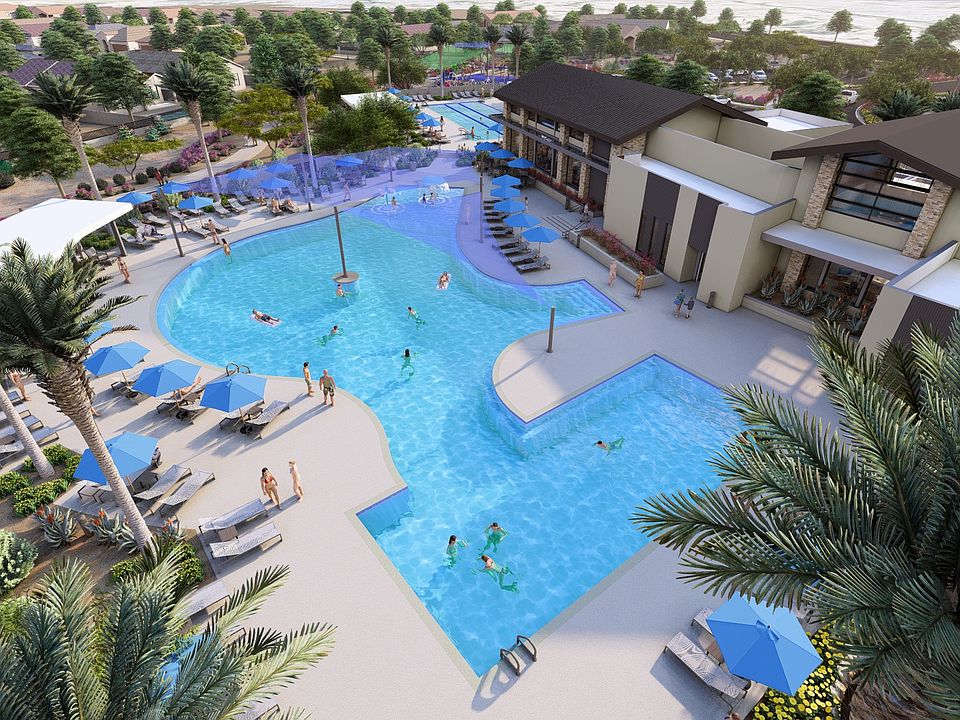MLS# 6864053 New Construction - July Completion! Make a lasting impression with the Embark plan at Asante Journey. This thoughtfully designed home features two bedrooms, a full bath, a study, and a convenient laundry room all on one side. The entry foyer leads to a powder room, a two-car garage with a 4' extension, and a spacious RV garage with cleanouts. At the heart of the home, an open-concept layout connects the great room, casual dining area, and kitchen with an island, sliding-in gas range, soft-close cabinets, and quartz countertops throughout. Tucked in the back for privacy, the primary suite offers a generous walk-in closet and a spa-inspired bath with a tiled walk-in shower. Structural options added include: paver front porch, additional 4' gate, 12'x8' sliding glass door, garage service door, 4' extension at garage, and study.
Pending
$684,596
16784 W Whispering Wind Dr, Surprise, AZ 85387
3beds
2baths
2,228sqft
Single Family Residence
Built in 2025
9,509 Square Feet Lot
$-- Zestimate®
$307/sqft
$174/mo HOA
What's special
Rv garageGarage service doorOpen-concept layoutPrimary suitePaver front porchCasual dining areaSliding glass door
- 26 days
- on Zillow |
- 23 |
- 2 |
Zillow last checked: 7 hours ago
Listing updated: July 08, 2025 at 08:25am
Listed by:
Tara M Talley 480-346-1738,
Taylor Morrison (MLS Only)
Source: ARMLS,MLS#: 6864053

Travel times
Schedule tour
Select your preferred tour type — either in-person or real-time video tour — then discuss available options with the builder representative you're connected with.
Select a date
Facts & features
Interior
Bedrooms & bathrooms
- Bedrooms: 3
- Bathrooms: 2.5
Primary bedroom
- Level: First
- Area: 182
- Dimensions: 13.00 x 14.00
Bedroom 2
- Level: First
- Area: 120
- Dimensions: 12.00 x 10.00
Bedroom 3
- Level: First
- Area: 110
- Dimensions: 10.00 x 11.00
Den
- Level: First
- Area: 120
- Dimensions: 10.00 x 12.00
Dining room
- Level: First
- Area: 140
- Dimensions: 20.00 x 7.00
Great room
- Level: First
- Area: 289
- Dimensions: 17.00 x 17.00
Heating
- Natural Gas
Cooling
- Central Air, Programmable Thmstat
Appliances
- Laundry: Wshr/Dry HookUp Only
Features
- Double Vanity, Eat-in Kitchen, Breakfast Bar, Kitchen Island, Separate Shwr & Tub
- Flooring: Carpet, Tile
- Has basement: No
- Has fireplace: No
- Fireplace features: None
Interior area
- Total structure area: 2,228
- Total interior livable area: 2,228 sqft
Property
Parking
- Total spaces: 7
- Parking features: RV Access/Parking, Garage Door Opener, Extended Length Garage, Direct Access, Rear Vehicle Entry, Golf Cart Garage, RV Garage
- Garage spaces: 4
- Uncovered spaces: 3
Features
- Stories: 1
- Patio & porch: Covered, Patio
- Pool features: None
- Spa features: None
- Fencing: Block,Wrought Iron
Lot
- Size: 9,509 Square Feet
- Features: Desert Front, Dirt Back
Details
- Parcel number: 50372305
Construction
Type & style
- Home type: SingleFamily
- Architectural style: Other
- Property subtype: Single Family Residence
Materials
- Stucco, Wood Frame, Painted, Stone
- Roof: Tile
Condition
- New construction: Yes
- Year built: 2025
Details
- Builder name: Taylor Morrison
Utilities & green energy
- Sewer: Public Sewer
- Water: City Water
Community & HOA
Community
- Features: Community Pool Htd, Playground, Biking/Walking Path, Fitness Center
- Subdivision: Artisan at Asante Journey Collection
HOA
- Has HOA: Yes
- Services included: Maintenance Grounds
- HOA fee: $174 monthly
- HOA name: AAM
- HOA phone: 602-437-4777
Location
- Region: Surprise
Financial & listing details
- Price per square foot: $307/sqft
- Tax assessed value: $35,300
- Annual tax amount: $6,500
- Date on market: 6/17/2025
- Listing terms: Cash,Conventional,FHA,VA Loan
- Ownership: Fee Simple
Source: Taylor Morrison

