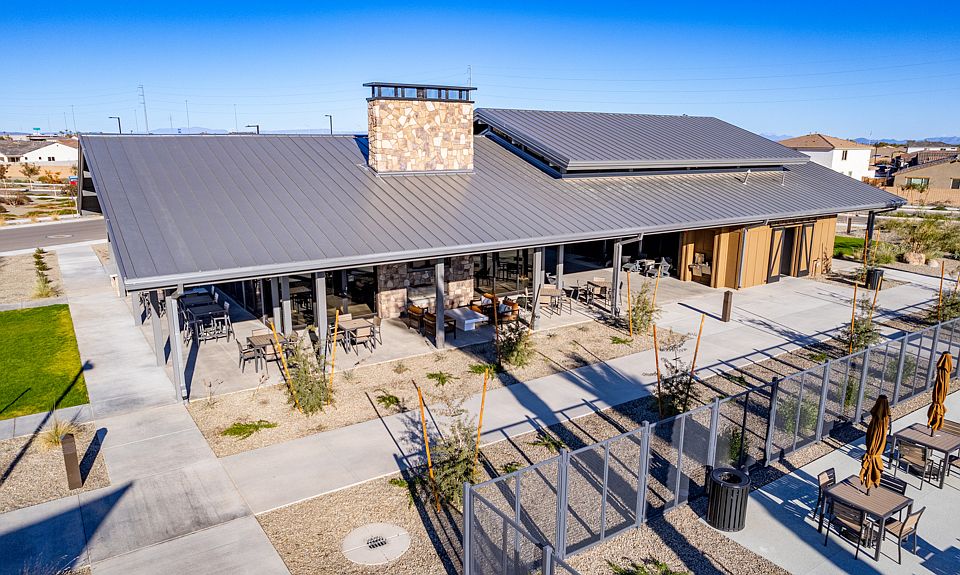New Construction - Ready Now! Built by America's Most Trusted Homebuilder. Welcome to the Edmonton at 16784 W Hope Dr in Paradisi Discovery. As the largest single-story floor plan in the community, this home offers both space and style with thoughtful upgrades throughout—including additional lighting, 8' interior doors, and elegant quartz countertops in the gourmet gas kitchen. You'll love the open layout that connects the kitchen, casual dining area, and great room—perfect for hosting or everyday living. A private study provides an ideal work-from-home setup, while the outdoor living space invites you to relax and take in Arizona's sunshine. The primary suite offers a tranquil retreat with a spa-inspired bath, soft-close drawers, and a spacious walk-in closet. MLS#6874640 Additional Highlights Include: 4th bedroom, gourmet kitchen with gas range, super shower at owner's suite, 8' interior doors, quartz countertop, and 36" upper cabinets.
New construction
$449,770
16784 W Hope Dr, Surprise, AZ 85388
4beds
2baths
1,832sqft
Single Family Residence
Built in 2025
5,396 sqft lot
$-- Zestimate®
$246/sqft
$113/mo HOA
What's special
Largest single-story floor planOpen layoutPrimary suiteOutdoor living spaceSpa-inspired bathSpacious walk-in closetElegant quartz countertops
- 17 days
- on Zillow |
- 378 |
- 22 |
Likely to sell faster than
Zillow last checked: 7 hours ago
Listing updated: June 03, 2025 at 08:29am
Listed by:
Tara M Talley 480-346-1738,
Taylor Morrison (MLS Only)
Source: ARMLS,MLS#: 6874640

Travel times
Schedule tour
Select your preferred tour type — either in-person or real-time video tour — then discuss available options with the builder representative you're connected with.
Select a date
Facts & features
Interior
Bedrooms & bathrooms
- Bedrooms: 4
- Bathrooms: 2.5
Primary bedroom
- Level: First
- Area: 238
- Dimensions: 14.00 x 17.00
Bedroom 2
- Level: First
- Area: 100
- Dimensions: 10.00 x 10.00
Bedroom 3
- Level: First
- Area: 100
- Dimensions: 10.00 x 10.00
Bedroom 4
- Level: First
- Area: 100
- Dimensions: 10.00 x 10.00
Dining room
- Level: First
- Area: 140
- Dimensions: 14.00 x 10.00
Great room
- Level: First
- Area: 196
- Dimensions: 14.00 x 14.00
Heating
- Electric
Cooling
- Central Air, Ceiling Fan(s), Programmable Thmstat
Appliances
- Included: Gas Cooktop
- Laundry: Wshr/Dry HookUp Only
Features
- Double Vanity, Eat-in Kitchen, Breakfast Bar, Pantry, Full Bth Master Bdrm
- Flooring: Carpet, Tile
- Has basement: No
- Has fireplace: No
- Fireplace features: None
Interior area
- Total structure area: 1,832
- Total interior livable area: 1,832 sqft
Property
Parking
- Total spaces: 4
- Parking features: Direct Access
- Garage spaces: 2
- Uncovered spaces: 2
Features
- Stories: 1
- Patio & porch: Covered, Patio
- Pool features: None
- Spa features: None
- Fencing: Block
Lot
- Size: 5,396 sqft
- Features: Desert Front, Dirt Back
Details
- Parcel number: 50107536
Construction
Type & style
- Home type: SingleFamily
- Architectural style: Spanish
- Property subtype: Single Family Residence
Materials
- Stucco, Wood Frame, Blown Cellulose, Painted
- Roof: Tile
Condition
- Complete Spec Home
- New construction: Yes
- Year built: 2025
Details
- Builder name: Taylor Morrison
Utilities & green energy
- Sewer: Public Sewer
- Water: Pvt Water Company
Community & HOA
Community
- Features: Community Pool, Playground, Biking/Walking Path, Fitness Center
- Subdivision: Paradisi Discovery Collection
HOA
- Has HOA: Yes
- Services included: Maintenance Grounds
- HOA fee: $113 monthly
- HOA name: AAM
- HOA phone: 602-957-9191
Location
- Region: Surprise
Financial & listing details
- Price per square foot: $246/sqft
- Tax assessed value: $23,600
- Annual tax amount: $3,150
- Date on market: 6/2/2025
- Listing terms: Cash,Conventional,FHA,VA Loan
- Ownership: Fee Simple
About the community
PoolPlaygroundClubhouse
Stunning views are just the beginning at Paradisi Discovery Collection. Enjoy a refreshing swim in the resort-style pool, socialize at the clubhouse, hit the fitness center and more! Our new homes in Surprise, AZ, feature open-concept, one-and-two-story floor plans with dens, formal dining areas, gourmet kitchens with stainless-steel appliances and up to 6 bedrooms and 4 bathrooms. Plus, White Tank Regional Park surrounds you, home to hiking, biking, camping and horseback riding.
Find more reasons to love it here below:
Source: Taylor Morrison

