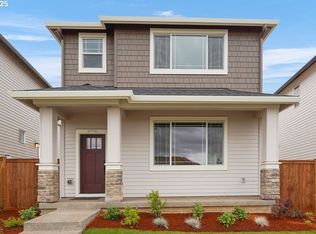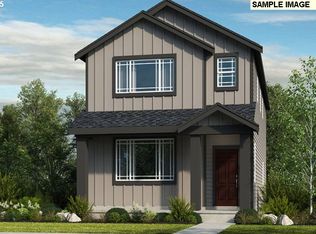Sold
$599,999
16782 SW Perth Rd, Portland, OR 97224
5beds
2,315sqft
Residential, Single Family Residence
Built in 2025
3,484.8 Square Feet Lot
$600,100 Zestimate®
$259/sqft
$3,308 Estimated rent
Home value
$600,100
$570,000 - $630,000
$3,308/mo
Zestimate® history
Loading...
Owner options
Explore your selling options
What's special
New Construction - Ready Now! Built by America's Most Trusted Homebuilder. What's Special: Main Floor Bedroom | Special Incentives | Tub in Primary Bath. Welcome to the Aspen at 16782 SW Perth Road in South River Terrace. This stunning new three-story home is designed for modern living with plenty of space to make it your own. The heart of the home, where an open-concept design brings together the great room, dining area, and gourmet kitchen. Enjoy easy indoor-outdoor living with a front porch and patio that extend your space for relaxing or entertaining. An additional bedroom and powder room on the first floor is perfect for guests or a home office. On the third floor, the primary suite offers a peaceful retreat with a walk-in closet and a spa-inspired bathroom featuring dual sinks. Three secondary bedrooms, a shared full bath, and a convenient laundry room complete this level. The two-car garage is on the ground level. Imagine the possibilities at South River Terrace, nestled in beautiful Tigard, OR! Start your day with a scenic hike near Mt. Hood and end it with dinner in vibrant downtown Portland. This picturesque master-planned community offers brand-new floor plans and, once complete, will feature parks, play areas, and meandering trails right outside your door. Additional Highlights Include: Washer and dryer included, window blinds, central air, tub at primary bath and bedroom on main level. Photos are for representative purposes only. MLS#477008001
Zillow last checked: 8 hours ago
Listing updated: December 10, 2025 at 12:55am
Listed by:
Elizabeth Davis 503-447-3104,
Cascadian South Corp.,
Brian Flatt 503-572-0809,
Cascadian South Corp.
Bought with:
Jonathan Kennedy, 990500137
MORE Realty
Source: RMLS (OR),MLS#: 477008001
Facts & features
Interior
Bedrooms & bathrooms
- Bedrooms: 5
- Bathrooms: 3
- Full bathrooms: 2
- Partial bathrooms: 1
- Main level bathrooms: 1
Primary bedroom
- Features: Double Sinks, Walkin Closet
- Level: Upper
Bedroom 2
- Level: Upper
Bedroom 3
- Level: Upper
Bedroom 5
- Level: Main
Dining room
- Level: Main
Kitchen
- Level: Main
Heating
- Forced Air
Cooling
- Central Air
Appliances
- Included: Dishwasher, Disposal, Free-Standing Gas Range, Microwave
Features
- High Ceilings, Double Vanity, Walk-In Closet(s), Quartz
- Flooring: Laminate, Wall to Wall Carpet
- Windows: Double Pane Windows
- Number of fireplaces: 1
Interior area
- Total structure area: 2,315
- Total interior livable area: 2,315 sqft
Property
Parking
- Total spaces: 2
- Parking features: Tuck Under
- Garage spaces: 2
Features
- Stories: 3
- Patio & porch: Patio
- Has view: Yes
- View description: Territorial
Lot
- Size: 3,484 sqft
- Features: Sloped, SqFt 3000 to 4999
Details
- Parcel number: R2228012
Construction
Type & style
- Home type: SingleFamily
- Architectural style: Farmhouse
- Property subtype: Residential, Single Family Residence
Materials
- Cement Siding
- Roof: Composition
Condition
- New Construction
- New construction: Yes
- Year built: 2025
Details
- Warranty included: Yes
Utilities & green energy
- Gas: Gas
- Sewer: Public Sewer
- Water: Public
Green energy
- Indoor air quality: Lo VOC Material
Community & neighborhood
Location
- Region: Portland
- Subdivision: South River Terrace
HOA & financial
HOA
- Has HOA: Yes
- HOA fee: $120 monthly
- Amenities included: Maintenance Grounds, Management
Other
Other facts
- Listing terms: Cash,Conventional,FHA,VA Loan
Price history
| Date | Event | Price |
|---|---|---|
| 12/9/2025 | Sold | $599,999$259/sqft |
Source: | ||
| 10/26/2025 | Pending sale | $599,999$259/sqft |
Source: | ||
| 10/15/2025 | Price change | $599,999-2.6%$259/sqft |
Source: | ||
| 10/7/2025 | Listed for sale | $615,999$266/sqft |
Source: | ||
Public tax history
Tax history is unavailable.
Neighborhood: 97224
Nearby schools
GreatSchools rating
- 10/10Art Rutkin Elementary SchoolGrades: PK-5Distance: 0.2 mi
- 5/10Twality Middle SchoolGrades: 6-8Distance: 3.7 mi
- 4/10Tualatin High SchoolGrades: 9-12Distance: 5.1 mi
Schools provided by the listing agent
- Elementary: Art Rutkin
- Middle: Twality
- High: Tualatin
Source: RMLS (OR). This data may not be complete. We recommend contacting the local school district to confirm school assignments for this home.
Get a cash offer in 3 minutes
Find out how much your home could sell for in as little as 3 minutes with a no-obligation cash offer.
Estimated market value
$600,100

