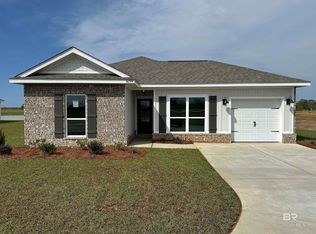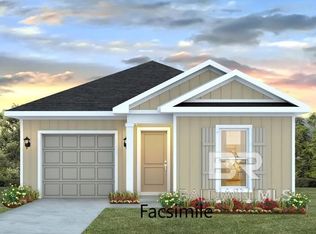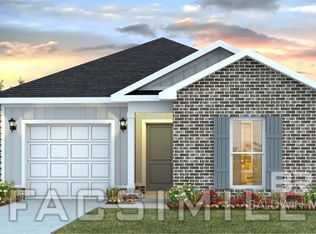Closed
$270,888
16781 Rocher Ct, Foley, AL 36535
3beds
1,281sqft
Residential
Built in 2025
6,891.19 Square Feet Lot
$272,100 Zestimate®
$211/sqft
$1,805 Estimated rent
Home value
$272,100
$258,000 - $288,000
$1,805/mo
Zestimate® history
Loading...
Owner options
Explore your selling options
What's special
Welcome to Bienville Landing in Foley, Alabama! Tour our model home and explore premier lots in this exciting new subdivision. Introducing The Delilah, a charming 3-bedroom, 2-bathroom, single-story home with 1,281 sq. ft. of space. Featuring stylish exteriors, a one-car garage, and an open concept layout, this home offers both style and functionality. Outside of the home, enjoy the views of this beautiful lake lot. Inside the home, take delight in 9' ceilings, granite countertops, stainless steel Whirlpool appliances, and smart home technology. The Delilah includes two spacious guest bedrooms with a convenient bathroom, a "flex room", an open kitchen with a central island, and a living room leading to the backyard—perfect for entertaining. The primary suite boasts an ensuite bathroom and a large walk-in closet. Images may not reflect the exact property; buyers should verify all details. Completion expected: March/April 2025. Buyer to verify all information during due diligence.
Zillow last checked: 8 hours ago
Listing updated: March 31, 2025 at 10:36am
Listed by:
Sviatlana Shoemaker 251-504-4096,
DHI Realty of Alabama, LLC
Bought with:
Blake Cozart
World Impact Real Estate
Source: Baldwin Realtors,MLS#: 372135
Facts & features
Interior
Bedrooms & bathrooms
- Bedrooms: 3
- Bathrooms: 2
- Full bathrooms: 2
- Main level bedrooms: 3
Primary bedroom
- Features: Walk-In Closet(s)
- Level: Main
- Area: 144
- Dimensions: 12 x 12
Bedroom 2
- Level: Main
- Area: 100
- Dimensions: 10 x 10
Bedroom 3
- Level: Main
- Area: 100
- Dimensions: 10 x 10
Primary bathroom
- Features: Separate Shower
Dining room
- Features: Dining/Kitchen Combo
Family room
- Level: Main
- Area: 169
- Dimensions: 13 x 13
Kitchen
- Level: Main
- Area: 169
- Dimensions: 13 x 13
Heating
- Heat Pump
Cooling
- Electric, SEER 14
Appliances
- Included: Dishwasher, Disposal, Microwave, Electric Range, Electric Water Heater, ENERGY STAR Qualified Appliances
- Laundry: Inside
Features
- Entrance Foyer, Split Bedroom Plan
- Flooring: Vinyl
- Windows: Double Pane Windows
- Has basement: No
- Has fireplace: No
Interior area
- Total structure area: 1,281
- Total interior livable area: 1,281 sqft
Property
Parking
- Total spaces: 1
- Parking features: Attached, Garage
- Has attached garage: Yes
- Covered spaces: 1
Features
- Levels: One
- Stories: 1
- Exterior features: Termite Contract
- Has view: Yes
- View description: Western View
- Waterfront features: No Waterfront
Lot
- Size: 6,891 sqft
- Dimensions: 53 x 130
- Features: Less than 1 acre, Cul-De-Sac, Level
Details
- Parcel number: 056006380000001.027
- Zoning description: Single Family Residence
Construction
Type & style
- Home type: SingleFamily
- Architectural style: Traditional
- Property subtype: Residential
Materials
- Brick, Hardboard, Frame, Fortified-Gold
- Foundation: Slab
- Roof: Composition,Ridge Vent
Condition
- New Construction
- New construction: Yes
- Year built: 2025
Details
- Warranty included: Yes
Utilities & green energy
- Sewer: Baldwin Co Sewer Service
- Utilities for property: Underground Utilities, Riviera Utilities, Electricity Connected
Community & neighborhood
Security
- Security features: Smoke Detector(s), Carbon Monoxide Detector(s)
Community
- Community features: None
Location
- Region: Foley
- Subdivision: Bienville Landing
HOA & financial
HOA
- Has HOA: Yes
- HOA fee: $600 annually
- Services included: Association Management, Maintenance Grounds
Other
Other facts
- Listing terms: Other
- Ownership: Whole/Full
Price history
| Date | Event | Price |
|---|---|---|
| 3/31/2025 | Sold | $270,888-1.8%$211/sqft |
Source: | ||
| 3/6/2025 | Pending sale | $275,888$215/sqft |
Source: | ||
| 3/3/2025 | Price change | $275,888+1.8%$215/sqft |
Source: | ||
| 2/28/2025 | Listed for sale | $270,888$211/sqft |
Source: | ||
| 2/21/2025 | Pending sale | $270,888$211/sqft |
Source: | ||
Public tax history
Tax history is unavailable.
Neighborhood: 36535
Nearby schools
GreatSchools rating
- 8/10Magnolia SchoolGrades: PK-6Distance: 5.7 mi
- 4/10Foley Middle SchoolGrades: 7-8Distance: 5.7 mi
- 7/10Foley High SchoolGrades: 9-12Distance: 4.3 mi
Schools provided by the listing agent
- Elementary: Magnolia School
- Middle: Foley Middle
- High: Foley High
Source: Baldwin Realtors. This data may not be complete. We recommend contacting the local school district to confirm school assignments for this home.

Get pre-qualified for a loan
At Zillow Home Loans, we can pre-qualify you in as little as 5 minutes with no impact to your credit score.An equal housing lender. NMLS #10287.
Sell for more on Zillow
Get a free Zillow Showcase℠ listing and you could sell for .
$272,100
2% more+ $5,442
With Zillow Showcase(estimated)
$277,542


